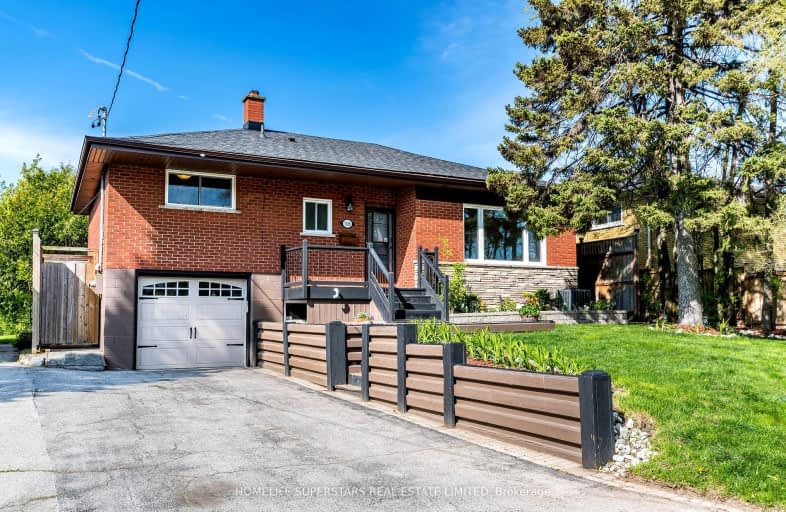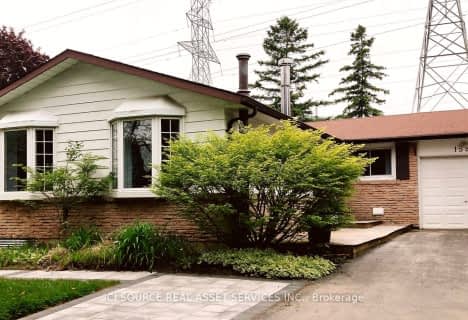Car-Dependent
- Almost all errands require a car.
11
/100
Some Transit
- Most errands require a car.
45
/100
Very Bikeable
- Most errands can be accomplished on bike.
71
/100

Dr Charles Best Public School
Elementary: Public
1.49 km
Canadian Martyrs School
Elementary: Catholic
2.13 km
Tom Thomson Public School
Elementary: Public
1.58 km
Rolling Meadows Public School
Elementary: Public
1.32 km
Clarksdale Public School
Elementary: Public
0.45 km
St Gabriel School
Elementary: Catholic
1.06 km
Thomas Merton Catholic Secondary School
Secondary: Catholic
2.07 km
Lester B. Pearson High School
Secondary: Public
2.67 km
Burlington Central High School
Secondary: Public
2.42 km
M M Robinson High School
Secondary: Public
1.70 km
Assumption Roman Catholic Secondary School
Secondary: Catholic
2.56 km
Notre Dame Roman Catholic Secondary School
Secondary: Catholic
3.34 km
-
Kerns Park
Burlington ON 2.14km -
Ireland Park
Deer Run Ave, Burlington ON 2.88km -
Spencer Smith Park
1400 Lakeshore Rd (Maple), Burlington ON L7S 1Y2 3.53km
-
RBC Royal Bank
3030 Mainway, Burlington ON L7M 1A3 0.87km -
CIBC
2400 Fairview St (Fairview St & Guelph Line), Burlington ON L7R 2E4 1.43km -
CIBC Cash Dispenser
2430 Fairview St, Burlington ON L7R 2E4 1.47km





