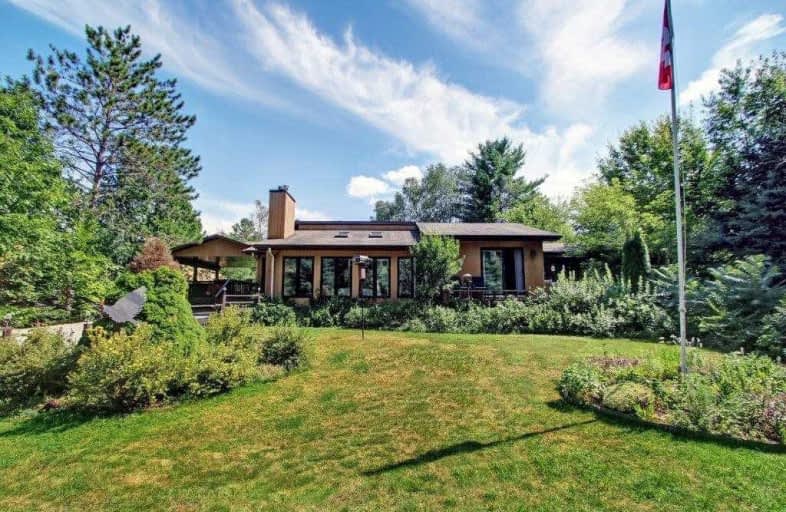Sold on Aug 20, 2019
Note: Property is not currently for sale or for rent.

-
Type: Detached
-
Style: Bungalow
-
Size: 1100 sqft
-
Lot Size: 100 x 190 Feet
-
Age: No Data
-
Taxes: $3,754 per year
-
Days on Site: 12 Days
-
Added: Sep 07, 2019 (1 week on market)
-
Updated:
-
Last Checked: 3 months ago
-
MLS®#: N4541983
-
Listed By: Re/max premier inc., brokerage
Your Search Stops Here! Fabulous 3 Bedroom Bungalow Situated On A Private Cul De Sac Adjacent To The River & Private Park. Great Open Concept Main Living Area, Sunken Living Room With Hardwood Flooring, Fireplace, Cathedral Ceilings. Finished Basement, Main Floor Laundry Room, Multiple Walk Outs To Decks.
Extras
Existing Stainless-Steel Fridge, Stove, Dishwasher. Washer & Dryer. Forced Air Furnace, Hrv Unit, Sump Pump, Car Port, Garden Shed, 1996 Construction. Exceptional Community Offering Lifestyle With Access To River, Trails And A Park.
Property Details
Facts for 41 Umera Avenue, Georgina
Status
Days on Market: 12
Last Status: Sold
Sold Date: Aug 20, 2019
Closed Date: Sep 23, 2019
Expiry Date: Dec 31, 2019
Sold Price: $475,000
Unavailable Date: Aug 20, 2019
Input Date: Aug 08, 2019
Property
Status: Sale
Property Type: Detached
Style: Bungalow
Size (sq ft): 1100
Area: Georgina
Community: Baldwin
Availability Date: 30 Days
Inside
Bedrooms: 3
Bedrooms Plus: 1
Bathrooms: 1
Kitchens: 1
Rooms: 6
Den/Family Room: No
Air Conditioning: None
Fireplace: Yes
Laundry Level: Main
Washrooms: 1
Building
Basement: Finished
Basement 2: Full
Heat Type: Forced Air
Heat Source: Oil
Exterior: Other
Water Supply Type: Drilled Well
Water Supply: Well
Special Designation: Unknown
Other Structures: Garden Shed
Parking
Driveway: Private
Garage Spaces: 2
Garage Type: Carport
Covered Parking Spaces: 4
Total Parking Spaces: 6
Fees
Tax Year: 2019
Tax Legal Description: Lot 41 Plan 544 Georgina; Georgina
Taxes: $3,754
Highlights
Feature: Cul De Sac
Feature: Park
Feature: Rec Centre
Feature: River/Stream
Feature: School Bus Route
Feature: Wooded/Treed
Land
Cross Street: Ravenshoe & Weir's S
Municipality District: Georgina
Fronting On: South
Pool: None
Sewer: Septic
Lot Depth: 190 Feet
Lot Frontage: 100 Feet
Lot Irregularities: See Attached Existing
Additional Media
- Virtual Tour: http://www.myhometour.ca/41umera/mht.html
Rooms
Room details for 41 Umera Avenue, Georgina
| Type | Dimensions | Description |
|---|---|---|
| Living | 4.00 x 6.46 | Sunken Room, Cathedral Ceiling, Fireplace |
| Dining | 3.49 x 5.16 | Combined W/Kitchen, W/O To Deck |
| Kitchen | 3.49 x 5.16 | Combined W/Dining, Hardwood Floor, Stainless Steel Appl |
| Master | 3.94 x 3.00 | W/O To Deck |
| 2nd Br | 3.14 x 3.94 | W/O To Deck |
| 3rd Br | 2.76 x 2.91 | |
| Rec | 3.64 x 7.83 | L-Shaped Room, Tile Floor, Open Concept |
| Br | 3.53 x 3.65 |
| XXXXXXXX | XXX XX, XXXX |
XXXX XXX XXXX |
$XXX,XXX |
| XXX XX, XXXX |
XXXXXX XXX XXXX |
$XXX,XXX | |
| XXXXXXXX | XXX XX, XXXX |
XXXXXXX XXX XXXX |
|
| XXX XX, XXXX |
XXXXXX XXX XXXX |
$XXX,XXX |
| XXXXXXXX XXXX | XXX XX, XXXX | $475,000 XXX XXXX |
| XXXXXXXX XXXXXX | XXX XX, XXXX | $497,000 XXX XXXX |
| XXXXXXXX XXXXXXX | XXX XX, XXXX | XXX XXXX |
| XXXXXXXX XXXXXX | XXX XX, XXXX | $548,888 XXX XXXX |

St Joseph Catholic School
Elementary: CatholicScott Central Public School
Elementary: PublicSunderland Public School
Elementary: PublicMorning Glory Public School
Elementary: PublicRobert Munsch Public School
Elementary: PublicMcCaskill's Mills Public School
Elementary: PublicOur Lady of the Lake Catholic College High School
Secondary: CatholicBrock High School
Secondary: PublicSutton District High School
Secondary: PublicKeswick High School
Secondary: PublicPort Perry High School
Secondary: PublicUxbridge Secondary School
Secondary: Public

