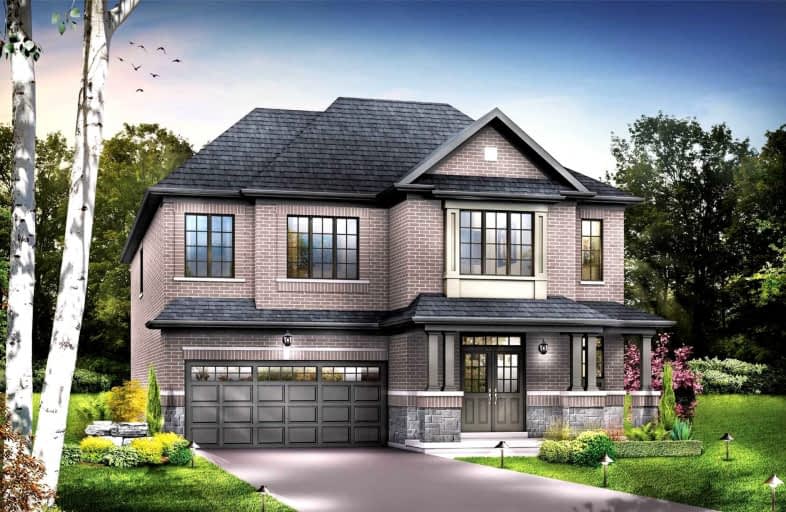
Kings Road Public School
Elementary: Public
1.09 km
École élémentaire Renaissance
Elementary: Public
0.27 km
ÉÉC Saint-Philippe
Elementary: Catholic
1.39 km
Burlington Central Elementary School
Elementary: Public
1.25 km
St Johns Separate School
Elementary: Catholic
1.45 km
Central Public School
Elementary: Public
1.31 km
Gary Allan High School - Bronte Creek
Secondary: Public
3.73 km
Thomas Merton Catholic Secondary School
Secondary: Catholic
1.54 km
Gary Allan High School - Burlington
Secondary: Public
3.77 km
Aldershot High School
Secondary: Public
3.95 km
Burlington Central High School
Secondary: Public
1.25 km
Assumption Roman Catholic Secondary School
Secondary: Catholic
3.88 km












