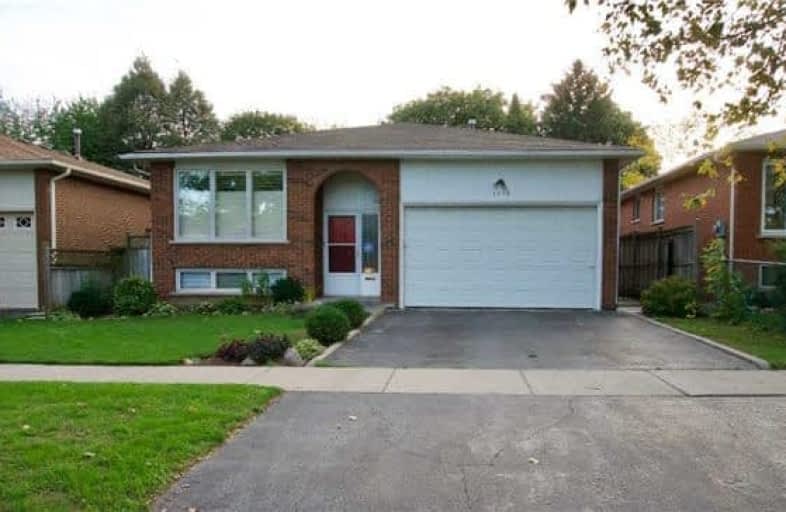Sold on Dec 07, 2017
Note: Property is not currently for sale or for rent.

-
Type: Detached
-
Style: Bungalow-Raised
-
Size: 1100 sqft
-
Lot Size: 45.01 x 112 Feet
-
Age: 31-50 years
-
Taxes: $3,720 per year
-
Days on Site: 27 Days
-
Added: Sep 07, 2019 (3 weeks on market)
-
Updated:
-
Last Checked: 3 months ago
-
MLS®#: W3980872
-
Listed By: Royal lepage burloak real estate services, brokerage
Well Maintained Home In Prime Aldershot Location! Backing Onto Park, This 3 Bedrm Home Has Much To Offer! Combined Living/Dining Room, Eat-In Kitchen W/ Access To Side Yard, Beautifully Landscaped Patio & Gardens, Finished Bsmt W/ Games Rm, Workshop, Xl Laundry Rm, Rec Rm W/ Pool Table & Wet Bar & 3-Pc Bath! Aldershot Go, Schools, Playground, Tennis Club, Shopping & Major Hwys Minutes Away. U/D Incl: Furn/Ac'11, Roof'11, Patio Doors'17. Rsa.
Extras
1278 Sqft Above Grade. Chattels Included: 2 Fridges, Stove, Washer, Dryer, Agdo & 2 Remotes, All Window Coverings, All Elf's, Shed, Gazebo, Pool Table.
Property Details
Facts for 1172 Dowland Crescent, Burlington
Status
Days on Market: 27
Last Status: Sold
Sold Date: Dec 07, 2017
Closed Date: Feb 22, 2018
Expiry Date: Feb 28, 2018
Sold Price: $645,000
Unavailable Date: Dec 07, 2017
Input Date: Nov 10, 2017
Property
Status: Sale
Property Type: Detached
Style: Bungalow-Raised
Size (sq ft): 1100
Age: 31-50
Area: Burlington
Community: LaSalle
Availability Date: Tba
Inside
Bedrooms: 3
Bathrooms: 2
Kitchens: 1
Rooms: 5
Den/Family Room: No
Air Conditioning: Central Air
Fireplace: Yes
Central Vacuum: N
Washrooms: 2
Building
Basement: Finished
Basement 2: Full
Heat Type: Forced Air
Heat Source: Gas
Exterior: Brick
Water Supply: Municipal
Special Designation: Unknown
Other Structures: Garden Shed
Parking
Driveway: Pvt Double
Garage Spaces: 2
Garage Type: Attached
Covered Parking Spaces: 2
Total Parking Spaces: 4
Fees
Tax Year: 2017
Tax Legal Description: Pcl 19-1 , Sec M179 ; Lt 19 , Pl M179 ; Burlington
Taxes: $3,720
Highlights
Feature: Hospital
Feature: Level
Feature: Library
Feature: Park
Feature: Public Transit
Feature: School
Land
Cross Street: Plains - Downsview -
Municipality District: Burlington
Fronting On: West
Pool: None
Sewer: Sewers
Lot Depth: 112 Feet
Lot Frontage: 45.01 Feet
Zoning: Residential
Rooms
Room details for 1172 Dowland Crescent, Burlington
| Type | Dimensions | Description |
|---|---|---|
| Living Ground | 3.27 x 7.06 | Combined W/Dining |
| Kitchen Ground | 3.17 x 5.64 | Eat-In Kitchen |
| Master Ground | 3.30 x 4.09 | |
| 2nd Br Ground | 3.02 x 3.20 | |
| 3rd Br Ground | 2.99 x 4.09 | |
| Games Bsmt | 3.22 x 5.05 | |
| Rec Bsmt | 3.88 x 7.31 | |
| Other Bsmt | 3.88 x 2.74 | Wet Bar |
| XXXXXXXX | XXX XX, XXXX |
XXXX XXX XXXX |
$XXX,XXX |
| XXX XX, XXXX |
XXXXXX XXX XXXX |
$XXX,XXX |
| XXXXXXXX XXXX | XXX XX, XXXX | $645,000 XXX XXXX |
| XXXXXXXX XXXXXX | XXX XX, XXXX | $649,900 XXX XXXX |

Kings Road Public School
Elementary: PublicÉÉC Saint-Philippe
Elementary: CatholicAldershot Elementary School
Elementary: PublicGlenview Public School
Elementary: PublicMaplehurst Public School
Elementary: PublicHoly Rosary Separate School
Elementary: CatholicKing William Alter Ed Secondary School
Secondary: PublicThomas Merton Catholic Secondary School
Secondary: CatholicAldershot High School
Secondary: PublicBurlington Central High School
Secondary: PublicM M Robinson High School
Secondary: PublicSir John A Macdonald Secondary School
Secondary: Public

