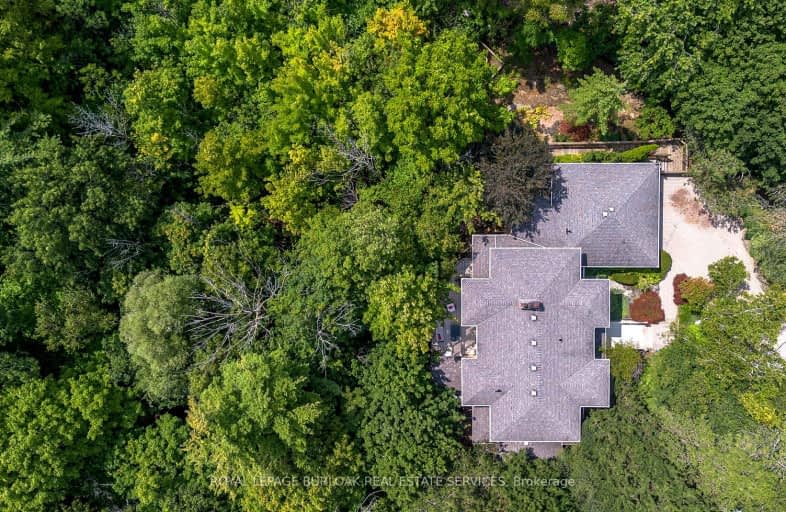Car-Dependent
- Most errands require a car.
Some Transit
- Most errands require a car.
Somewhat Bikeable
- Most errands require a car.

Paul A Fisher Public School
Elementary: PublicBrant Hills Public School
Elementary: PublicBruce T Lindley
Elementary: PublicSt Marks Separate School
Elementary: CatholicRolling Meadows Public School
Elementary: PublicSt Gabriel School
Elementary: CatholicThomas Merton Catholic Secondary School
Secondary: CatholicLester B. Pearson High School
Secondary: PublicAldershot High School
Secondary: PublicBurlington Central High School
Secondary: PublicM M Robinson High School
Secondary: PublicNotre Dame Roman Catholic Secondary School
Secondary: Catholic-
Ireland Park
Deer Run Ave, Burlington ON 3.42km -
Sealey Park
115 Main St S, Waterdown ON 3.82km -
Hidden Valley Park
1137 Hidden Valley Rd, Burlington ON L7P 0T5 5.16km
-
CIBC Cash Dispenser
1150 Guelph Line, Burlington ON L7P 2S8 3.5km -
TD Canada Trust ATM
255 Dundas St E, Waterdown ON L8B 0E5 4.31km -
TD Bank Financial Group
255 Dundas St E (Hamilton St N), Waterdown ON L8B 0E5 4.31km
- 3 bath
- 5 bed
- 2500 sqft
2142 ALCONBURY Crescent, Burlington, Ontario • L7P 3C4 • Brant Hills














