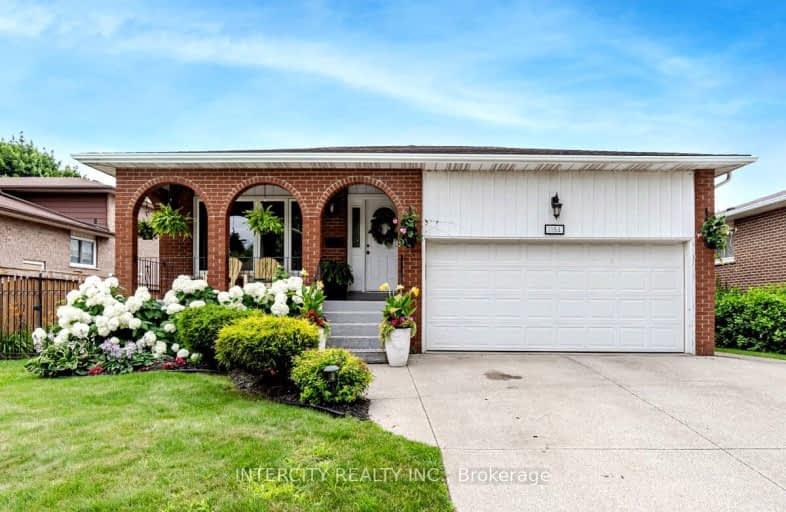Car-Dependent
- Almost all errands require a car.
Some Transit
- Most errands require a car.
Somewhat Bikeable
- Most errands require a car.

Kings Road Public School
Elementary: PublicÉÉC Saint-Philippe
Elementary: CatholicAldershot Elementary School
Elementary: PublicGlenview Public School
Elementary: PublicMaplehurst Public School
Elementary: PublicHoly Rosary Separate School
Elementary: CatholicThomas Merton Catholic Secondary School
Secondary: CatholicAldershot High School
Secondary: PublicBurlington Central High School
Secondary: PublicM M Robinson High School
Secondary: PublicNotre Dame Roman Catholic Secondary School
Secondary: CatholicSir John A Macdonald Secondary School
Secondary: Public-
West Plains Bistro
133 Plains Road E, Burlington, ON L7T 2C4 0.76km -
Lord Nelson
650 Plains Road E, Burlington, ON L7T 2E9 1.37km -
Ye Olde Squire
127 Plains Road W, Burlington, ON L7T 1G1 1.75km
-
Peach Coffee Co.
355 Plains Road E, Burlington, ON L7T 4H7 0.36km -
McDonald's
623 Plains Road East, Burlington, ON L7T 2E8 1.22km -
A-OK CAFE
900 Maple Avenue, Burlington, ON L7S 2J8 2.3km
-
Gym On Plains
100 Plains Road W, Burlington, ON L7T 0A5 1.68km -
LA Fitness
1326 Brant St, Burlington, ON L7P 1X8 3.48km -
GoodLife Fitness
777 Guelph Line, Burlington, ON L7R 3N2 5.41km
-
Shoppers Drug Mart
511 Plains Road E, Burlington, ON L7T 2E2 0.81km -
Power Drug Mart
121 King Street E, Hamilton, ON L8N 1A9 6.99km -
Rexall
447 Main Street E, Hamilton, ON L8N 1K1 7.31km
-
Smoked by URG
335 Plains Road E, Unit A, Burlington, ON L7T 4H8 0.38km -
Momo Sushi
366 Plains Road E, Burlington, ON L7T 0A4 0.45km -
McDonald's
391 Plains Road E, Burlington, ON L7T 4M2 0.43km
-
Mapleview Shopping Centre
900 Maple Avenue, Burlington, ON L7S 2J8 2.29km -
Village Square
2045 Pine Street, Burlington, ON L7R 1E9 4.22km -
Burlington Centre
777 Guelph Line, Suite 210, Burlington, ON L7R 3N2 5.01km
-
Fortinos Supermarket
1059 Plains Road E, Burlington, ON L7T 4K1 1.8km -
Direct To Home Grocers
1364 Plains Road E, Burlington, ON L7R 3P8 2.98km -
Sobeys
1250 Brant Street, Burlington, ON L7P 1X8 3.34km
-
The Beer Store
396 Elizabeth St, Burlington, ON L7R 2L6 4.17km -
LCBO
1149 Barton Street E, Hamilton, ON L8H 2V2 7.69km -
Liquor Control Board of Ontario
233 Dundurn Street S, Hamilton, ON L8P 4K8 7.83km
-
Mercedes-Benz Burlington
441 N Service Road, Burlington, ON L7P 0A3 0.85km -
Petro Canada
1215 Fairview Street, Burlington, ON L7S 1Y3 2.48km -
Esso Gas Bar & Car Wash
1230 Plains Road E, Burlington, ON L7S 1W6 2.49km
-
SilverCity Burlington Cinemas
1250 Brant Street, Burlington, ON L7P 1G6 3.26km -
Cinestarz
460 Brant Street, Unit 3, Burlington, ON L7R 4B6 3.88km -
Encore Upper Canada Place Cinemas
460 Brant St, Unit 3, Burlington, ON L7R 4B6 3.88km
-
Burlington Public Library
2331 New Street, Burlington, ON L7R 1J4 5.01km -
Hamilton Public Library
955 King Street W, Hamilton, ON L8S 1K9 7.64km -
Health Sciences Library, McMaster University
1280 Main Street, Hamilton, ON L8S 4K1 8.25km
-
Joseph Brant Hospital
1245 Lakeshore Road, Burlington, ON L7S 0A2 3.5km -
St Joseph's Hospital
50 Charlton Avenue E, Hamilton, ON L8N 4A6 7.79km -
St Peter's Hospital
88 Maplewood Avenue, Hamilton, ON L8M 1W9 8.09km
- 3 bath
- 4 bed
- 2000 sqft
296 Great Falls Boulevard East, Hamilton, Ontario • L8B 1Z5 • Waterdown
- 3 bath
- 4 bed
- 1500 sqft
40 Silver Meadow Gardens, Hamilton, Ontario • L8B 1Z4 • Waterdown










