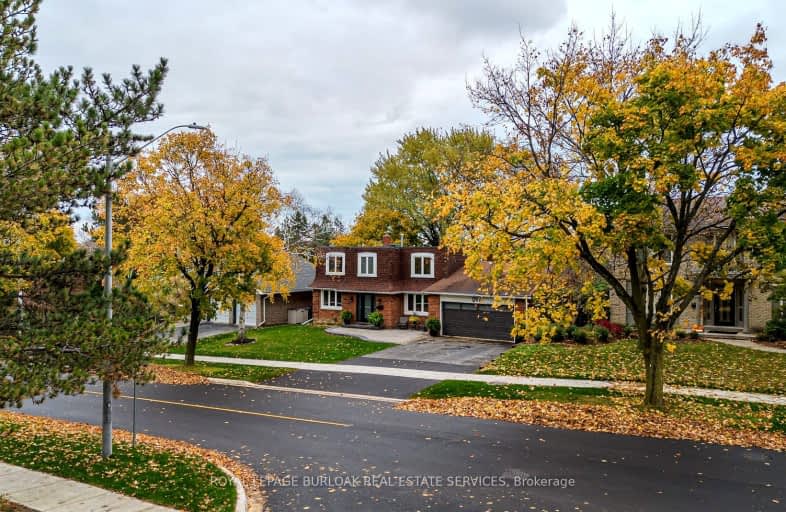Car-Dependent
- Most errands require a car.
Some Transit
- Most errands require a car.
Somewhat Bikeable
- Most errands require a car.

Paul A Fisher Public School
Elementary: PublicBrant Hills Public School
Elementary: PublicBruce T Lindley
Elementary: PublicSt Marks Separate School
Elementary: CatholicRolling Meadows Public School
Elementary: PublicSt Gabriel School
Elementary: CatholicThomas Merton Catholic Secondary School
Secondary: CatholicLester B. Pearson High School
Secondary: PublicAldershot High School
Secondary: PublicBurlington Central High School
Secondary: PublicM M Robinson High School
Secondary: PublicNotre Dame Roman Catholic Secondary School
Secondary: Catholic-
Kerns Park
1801 Kerns Rd, Burlington ON 0.5km -
Peart Park
2.56km -
Ireland Park
Deer Run Ave, Burlington ON 3.59km
-
TD Bank Financial Group
1235 Fairview St, Burlington ON L7S 2H9 2.78km -
CIBC
2400 Fairview St (Fairview St & Guelph Line), Burlington ON L7R 2E4 3.86km -
CIBC
575 Brant St (Victoria St), Burlington ON L7R 2G6 4.05km
- 4 bath
- 4 bed
- 3000 sqft
134 Granite Ridge Trail, Hamilton, Ontario • L0R 2H7 • Waterdown
- 3 bath
- 5 bed
- 2500 sqft
2142 ALCONBURY Crescent, Burlington, Ontario • L7P 3C4 • Brant Hills












