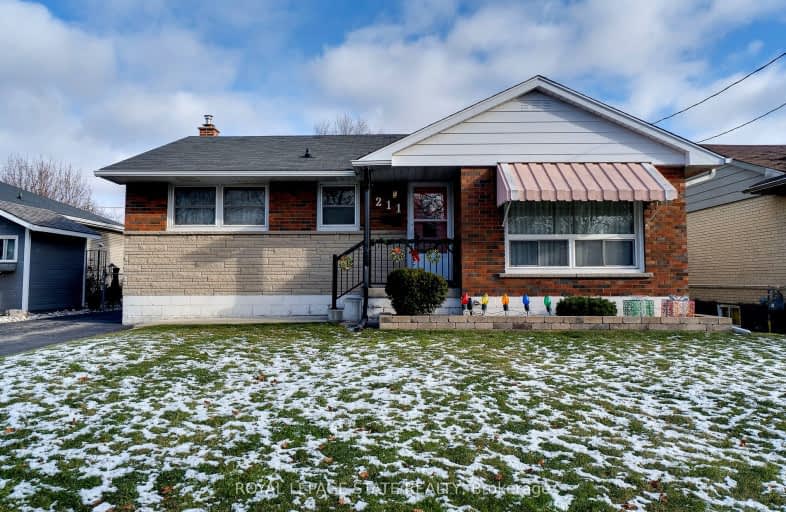Very Walkable
- Most errands can be accomplished on foot.
71
/100
Some Transit
- Most errands require a car.
44
/100
Very Bikeable
- Most errands can be accomplished on bike.
70
/100

Dr Charles Best Public School
Elementary: Public
1.13 km
Canadian Martyrs School
Elementary: Catholic
1.76 km
Sir Ernest Macmillan Public School
Elementary: Public
1.82 km
Rolling Meadows Public School
Elementary: Public
1.17 km
Clarksdale Public School
Elementary: Public
0.16 km
St Gabriel School
Elementary: Catholic
0.97 km
Thomas Merton Catholic Secondary School
Secondary: Catholic
2.40 km
Lester B. Pearson High School
Secondary: Public
2.31 km
Burlington Central High School
Secondary: Public
2.75 km
M M Robinson High School
Secondary: Public
1.43 km
Assumption Roman Catholic Secondary School
Secondary: Catholic
2.55 km
Notre Dame Roman Catholic Secondary School
Secondary: Catholic
3.04 km
-
Peart Park
0.35km -
Sycamore Park
3157 Centennial Dr, Burlington ON L7M 1B8 1.64km -
Kerns Park
1801 Kerns Rd, Burlington ON 2.33km
-
BDC-Banque de Developpement du Canada
4145 N Service Rd, Burlington ON L7L 6A3 1.05km -
CIBC
2400 Fairview St (Fairview St & Guelph Line), Burlington ON L7R 2E4 1.54km -
CIBC
777 Guelph Line, Burlington ON L7R 3N2 1.82km













