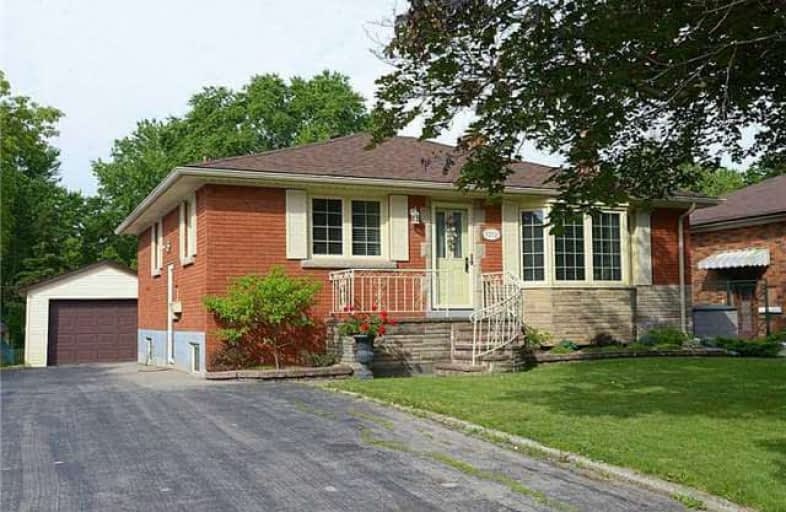
Dr Charles Best Public School
Elementary: Public
1.28 km
Canadian Martyrs School
Elementary: Catholic
1.92 km
Tom Thomson Public School
Elementary: Public
1.80 km
Rolling Meadows Public School
Elementary: Public
1.14 km
Clarksdale Public School
Elementary: Public
0.32 km
St Gabriel School
Elementary: Catholic
0.91 km
Thomas Merton Catholic Secondary School
Secondary: Catholic
2.30 km
Lester B. Pearson High School
Secondary: Public
2.47 km
Burlington Central High School
Secondary: Public
2.65 km
M M Robinson High School
Secondary: Public
1.48 km
Assumption Roman Catholic Secondary School
Secondary: Catholic
2.63 km
Notre Dame Roman Catholic Secondary School
Secondary: Catholic
3.12 km



