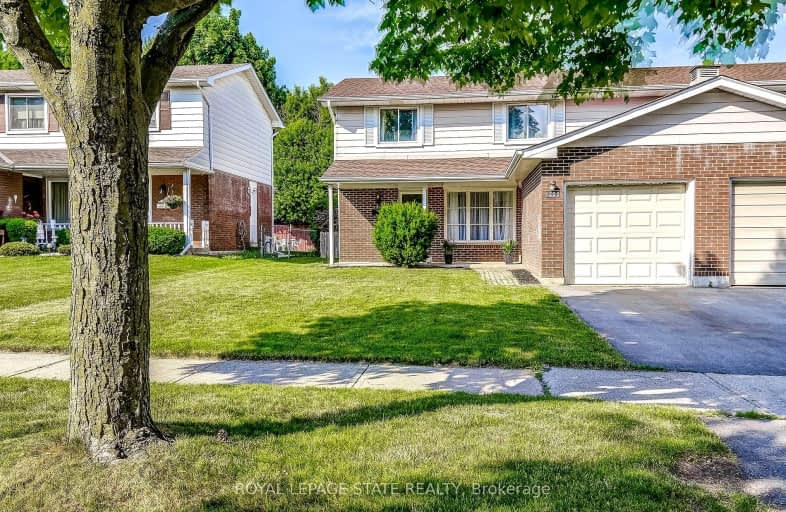Very Walkable
- Most errands can be accomplished on foot.
70
/100
Some Transit
- Most errands require a car.
42
/100
Bikeable
- Some errands can be accomplished on bike.
62
/100

Dr Charles Best Public School
Elementary: Public
0.82 km
Canadian Martyrs School
Elementary: Catholic
1.41 km
Sir Ernest Macmillan Public School
Elementary: Public
1.45 km
Rolling Meadows Public School
Elementary: Public
1.27 km
Clarksdale Public School
Elementary: Public
0.30 km
St Gabriel School
Elementary: Catholic
1.14 km
Thomas Merton Catholic Secondary School
Secondary: Catholic
2.69 km
Lester B. Pearson High School
Secondary: Public
1.95 km
Burlington Central High School
Secondary: Public
3.02 km
M M Robinson High School
Secondary: Public
1.33 km
Assumption Roman Catholic Secondary School
Secondary: Catholic
2.45 km
Notre Dame Roman Catholic Secondary School
Secondary: Catholic
2.85 km
-
Roly Bird Park
Ontario 1.15km -
Lansdown Park
3470 Hannibal Rd (Palmer Road), Burlington ON L7M 1Z6 1.94km -
Fairchild park
Fairchild Blvd, Burlington ON 2.53km
-
Scotiabank
2025 Guelph Line, Burlington ON L7P 4M8 1.39km -
CIBC
2400 Fairview St (Fairview St & Guelph Line), Burlington ON L7R 2E4 1.61km -
BMO Bank of Montreal
777 Guelph Line, Burlington ON L7R 3N2 1.8km




