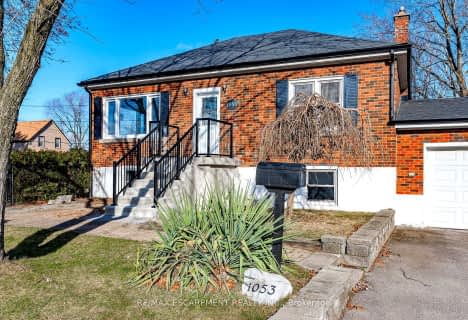Sold on Jul 29, 2020
Note: Property is not currently for sale or for rent.

-
Type: Detached
-
Style: Bungalow
-
Size: 700 sqft
-
Lot Size: 44.27 x 133.38 Feet
-
Age: 51-99 years
-
Taxes: $3,248 per year
-
Days on Site: 40 Days
-
Added: Jun 19, 2020 (1 month on market)
-
Updated:
-
Last Checked: 1 hour ago
-
MLS®#: W4801659
-
Listed By: Right at home realty inc., brokerage
Location Location Location!! Solid Brick Bungalow On A Large Mature Lot Within A Short Stroll To The Lake, Spencer Smith Park, Waterfront Trail, Restaurants, Shopping, Joe Brant Hospital, Art Gallery, & So Much More. Ideal Investment Property With Aaa Tenants In Place. Or Renovate, Build, Move In And Enjoy Life By The Lake. The Possibilities Are Endless.
Extras
Bright & Spacious Eat-In Kitchen. Large Living Room. Hardwood Flooring. Self Contained Suite In The Basement With Separate Entrance. Main Floor & Lower Level Laundry. 2 Full Bathrooms. Freshly Painted. Detached Single Car Garage.
Property Details
Facts for 1228 Bellview Street, Burlington
Status
Days on Market: 40
Last Status: Sold
Sold Date: Jul 29, 2020
Closed Date: Nov 02, 2020
Expiry Date: Sep 19, 2020
Sold Price: $760,000
Unavailable Date: Jul 29, 2020
Input Date: Jun 21, 2020
Prior LSC: Listing with no contract changes
Property
Status: Sale
Property Type: Detached
Style: Bungalow
Size (sq ft): 700
Age: 51-99
Area: Burlington
Community: Brant
Availability Date: Flexible
Inside
Bedrooms: 2
Bedrooms Plus: 1
Bathrooms: 2
Kitchens: 1
Kitchens Plus: 1
Rooms: 5
Den/Family Room: No
Air Conditioning: Central Air
Fireplace: No
Washrooms: 2
Building
Basement: Finished
Basement 2: Sep Entrance
Heat Type: Forced Air
Heat Source: Gas
Exterior: Brick
Water Supply: Municipal
Special Designation: Unknown
Parking
Driveway: Pvt Double
Garage Spaces: 1
Garage Type: Detached
Covered Parking Spaces: 4
Total Parking Spaces: 5
Fees
Tax Year: 2020
Tax Legal Description: Lt 26, Pl 169 ; Pt Lt 25, Pl 169 , As In 525658
Taxes: $3,248
Highlights
Feature: Fenced Yard
Feature: Hospital
Feature: Lake/Pond
Feature: Park
Feature: Public Transit
Feature: Wooded/Treed
Land
Cross Street: Maple & Bellview
Municipality District: Burlington
Fronting On: South
Parcel Number: 07084032
Pool: None
Sewer: Sewers
Lot Depth: 133.38 Feet
Lot Frontage: 44.27 Feet
Acres: < .50
Rooms
Room details for 1228 Bellview Street, Burlington
| Type | Dimensions | Description |
|---|---|---|
| Living Ground | 4.06 x 5.84 | |
| Kitchen Ground | 2.72 x 3.10 | |
| Dining Ground | 2.24 x 3.10 | |
| Master Ground | 2.84 x 3.71 | |
| 2nd Br Ground | 2.72 x 2.97 | |
| Bathroom Ground | - | 4 Pc Bath |
| Living Bsmt | 4.70 x 4.80 | |
| Kitchen Bsmt | 2.03 x 2.79 | |
| Br Bsmt | 2.62 x 3.58 | |
| Bathroom Bsmt | - | 3 Pc Bath |
| Laundry Bsmt | 1.83 x 2.90 | |
| Utility Bsmt | 2.92 x 3.96 |
| XXXXXXXX | XXX XX, XXXX |
XXXX XXX XXXX |
$XXX,XXX |
| XXX XX, XXXX |
XXXXXX XXX XXXX |
$XXX,XXX |
| XXXXXXXX XXXX | XXX XX, XXXX | $760,000 XXX XXXX |
| XXXXXXXX XXXXXX | XXX XX, XXXX | $799,900 XXX XXXX |

Kings Road Public School
Elementary: PublicÉcole élémentaire Renaissance
Elementary: PublicBurlington Central Elementary School
Elementary: PublicSt Johns Separate School
Elementary: CatholicCentral Public School
Elementary: PublicTom Thomson Public School
Elementary: PublicGary Allan High School - SCORE
Secondary: PublicGary Allan High School - Bronte Creek
Secondary: PublicThomas Merton Catholic Secondary School
Secondary: CatholicGary Allan High School - Burlington
Secondary: PublicBurlington Central High School
Secondary: PublicAssumption Roman Catholic Secondary School
Secondary: Catholic- 2 bath
- 2 bed
- 700 sqft

