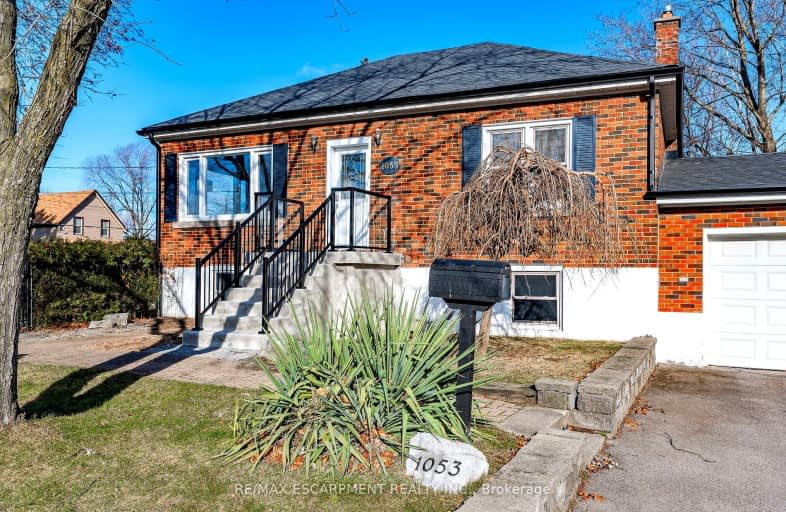Very Walkable
- Most errands can be accomplished on foot.
71
/100
Good Transit
- Some errands can be accomplished by public transportation.
53
/100
Bikeable
- Some errands can be accomplished on bike.
61
/100

ÉÉC Saint-Philippe
Elementary: Catholic
1.53 km
Burlington Central Elementary School
Elementary: Public
1.52 km
St Johns Separate School
Elementary: Catholic
1.49 km
Central Public School
Elementary: Public
1.55 km
Tom Thomson Public School
Elementary: Public
1.36 km
Clarksdale Public School
Elementary: Public
1.99 km
Thomas Merton Catholic Secondary School
Secondary: Catholic
1.16 km
Lester B. Pearson High School
Secondary: Public
4.22 km
Burlington Central High School
Secondary: Public
1.48 km
M M Robinson High School
Secondary: Public
3.00 km
Assumption Roman Catholic Secondary School
Secondary: Catholic
3.29 km
Notre Dame Roman Catholic Secondary School
Secondary: Catholic
4.64 km
-
Roly Bird Park
Ontario 1.14km -
Kerns Park
1801 Kerns Rd, Burlington ON 1.81km -
Spencer Smith Park
1400 Lakeshore Rd (Maple), Burlington ON L7S 1Y2 2.52km
-
TD Bank Financial Group
596 Plains Rd E (King Rd.), Burlington ON L7T 2E7 1.99km -
TD Canada Trust Branch and ATM
596 Plains Rd E, Burlington ON L7T 2E7 1.99km -
CIBC
2400 Fairview St (Fairview St & Guelph Line), Burlington ON L7R 2E4 2.05km













