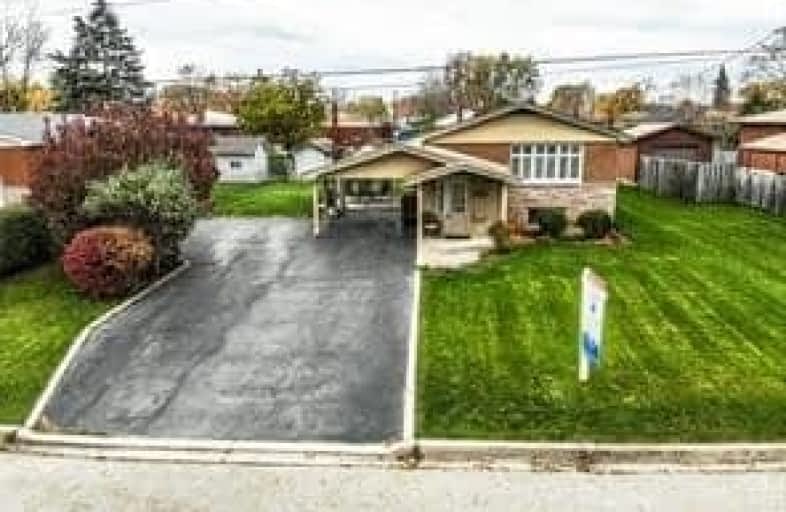Sold on Jan 22, 2019
Note: Property is not currently for sale or for rent.

-
Type: Detached
-
Style: Bungalow
-
Size: 700 sqft
-
Lot Size: 70 x 120 Feet
-
Age: 51-99 years
-
Taxes: $3,203 per year
-
Days on Site: 74 Days
-
Added: Nov 09, 2018 (2 months on market)
-
Updated:
-
Last Checked: 3 months ago
-
MLS®#: W4299809
-
Listed By: Re/max real estate centre inc., brokerage
Fantastic Bungalow On Premium 70' X 120' Lot In Centrally Located Mountainside Community. Just Minutes To Schools, Costco, Restaurants & The Mountainside Rec Centre (Ice Rink, Pool, Park). This Is Truly An Amazing Family Home. Featurs 3+1 Bedrooms, 2 Full Baths & An In-Law Suite. Outside There's Plenty Of Parking For 6+ Vehicles, A Generous Sized Concrete Patio W/A Gazebo & A Massive , Fenced In Pool Sizes Yard. Come See For Yourself !
Extras
Inclusions: 2 Fridges, W Stove, Washer & Dryer, Dishwasher, Mini Fridge In Kitchen Island, All Elfs, Window Coverings. **Interboard Listing: Hamilton - Burlington Real Estate Associaton**
Property Details
Facts for 1228 Dunbar Road, Burlington
Status
Days on Market: 74
Last Status: Sold
Sold Date: Jan 22, 2019
Closed Date: Mar 29, 2019
Expiry Date: Feb 28, 2019
Sold Price: $680,000
Unavailable Date: Jan 22, 2019
Input Date: Nov 09, 2018
Property
Status: Sale
Property Type: Detached
Style: Bungalow
Size (sq ft): 700
Age: 51-99
Area: Burlington
Community: Mountainside
Availability Date: 60-89 Dys
Assessment Amount: $450,000
Assessment Year: 2018
Inside
Bedrooms: 4
Bathrooms: 2
Kitchens: 1
Kitchens Plus: 1
Rooms: 11
Den/Family Room: Yes
Air Conditioning: Central Air
Fireplace: Yes
Washrooms: 2
Building
Basement: Finished
Basement 2: Full
Heat Type: Forced Air
Heat Source: Gas
Exterior: Brick
Exterior: Stone
Water Supply: Municipal
Special Designation: Unknown
Parking
Driveway: Pvt Double
Garage Type: Carport
Covered Parking Spaces: 4
Fees
Tax Year: 2018
Tax Legal Description: Lt 21, Pl 854 City Of Burlington
Taxes: $3,203
Land
Cross Street: Mt Forest
Municipality District: Burlington
Fronting On: West
Pool: None
Sewer: Sewers
Lot Depth: 120 Feet
Lot Frontage: 70 Feet
Rooms
Room details for 1228 Dunbar Road, Burlington
| Type | Dimensions | Description |
|---|---|---|
| Living Main | 3.28 x 4.72 | Hardwood Floor |
| Dining Main | 2.74 x 3.00 | Hardwood Floor |
| Kitchen Main | 2.97 x 3.66 | Quartz Counter, Open Concept |
| Master Main | 3.00 x 4.22 | |
| Br Main | 2.69 x 3.66 | |
| Br Main | 2.57 x 2.74 | |
| Bathroom Main | - | 4 Pc Bath |
| Family Bsmt | 5.97 x 9.37 | |
| Kitchen Bsmt | 3.76 x 3.61 | |
| Other Bsmt | 2.90 x 3.61 | |
| Br Bsmt | 3.25 x 3.53 | |
| Bathroom Bsmt | - | 3 Pc Bath |
| XXXXXXXX | XXX XX, XXXX |
XXXX XXX XXXX |
$XXX,XXX |
| XXX XX, XXXX |
XXXXXX XXX XXXX |
$XXX,XXX | |
| XXXXXXXX | XXX XX, XXXX |
XXXX XXX XXXX |
$XXX,XXX |
| XXX XX, XXXX |
XXXXXX XXX XXXX |
$XXX,XXX |
| XXXXXXXX XXXX | XXX XX, XXXX | $680,000 XXX XXXX |
| XXXXXXXX XXXXXX | XXX XX, XXXX | $685,000 XXX XXXX |
| XXXXXXXX XXXX | XXX XX, XXXX | $618,500 XXX XXXX |
| XXXXXXXX XXXXXX | XXX XX, XXXX | $589,900 XXX XXXX |

Dr Charles Best Public School
Elementary: PublicCanadian Martyrs School
Elementary: CatholicTom Thomson Public School
Elementary: PublicRolling Meadows Public School
Elementary: PublicClarksdale Public School
Elementary: PublicSt Gabriel School
Elementary: CatholicThomas Merton Catholic Secondary School
Secondary: CatholicLester B. Pearson High School
Secondary: PublicBurlington Central High School
Secondary: PublicM M Robinson High School
Secondary: PublicAssumption Roman Catholic Secondary School
Secondary: CatholicNotre Dame Roman Catholic Secondary School
Secondary: Catholic- — bath
- — bed
- — sqft
- 2 bath
- 5 bed
- 1100 sqft




