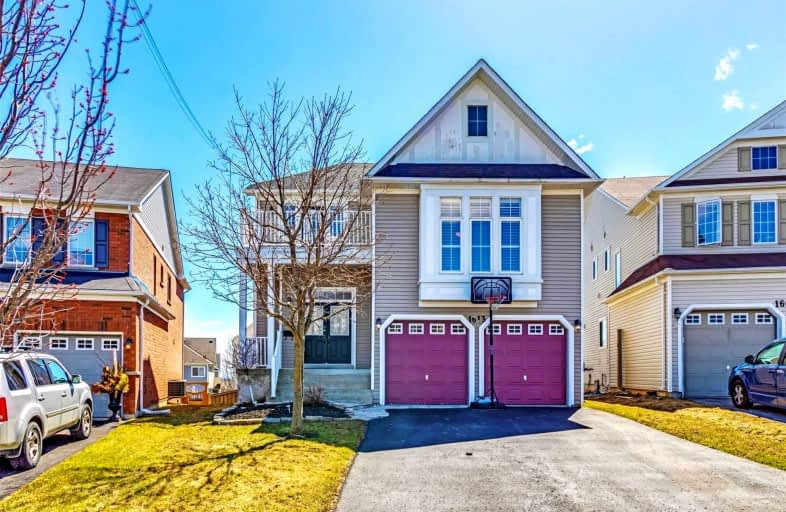
Video Tour

Jeanne Sauvé Public School
Elementary: Public
1.91 km
St Kateri Tekakwitha Catholic School
Elementary: Catholic
0.62 km
St Joseph Catholic School
Elementary: Catholic
2.08 km
Seneca Trail Public School Elementary School
Elementary: Public
1.00 km
Pierre Elliott Trudeau Public School
Elementary: Public
2.00 km
Norman G. Powers Public School
Elementary: Public
0.35 km
DCE - Under 21 Collegiate Institute and Vocational School
Secondary: Public
6.74 km
Courtice Secondary School
Secondary: Public
5.72 km
Monsignor Paul Dwyer Catholic High School
Secondary: Catholic
6.39 km
Eastdale Collegiate and Vocational Institute
Secondary: Public
4.31 km
O'Neill Collegiate and Vocational Institute
Secondary: Public
5.59 km
Maxwell Heights Secondary School
Secondary: Public
1.46 km













