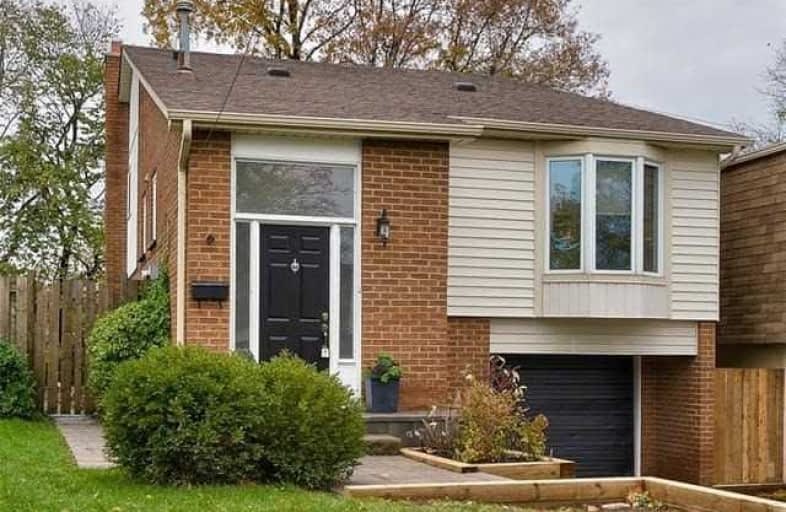Sold on Nov 14, 2017
Note: Property is not currently for sale or for rent.

-
Type: Link
-
Style: Backsplit 4
-
Size: 1500 sqft
-
Lot Size: 31.5 x 133.45 Feet
-
Age: 31-50 years
-
Taxes: $3,125 per year
-
Days on Site: 11 Days
-
Added: Sep 07, 2019 (1 week on market)
-
Updated:
-
Last Checked: 3 months ago
-
MLS®#: W3977768
-
Listed By: Johston & daniel div - royal lepage r.e.s ltd., brokerage
4 Level Back Split In Palmer Neighbourhood, Burlington! Kitchen(2014) Ss Appliances(2015). Large Liv/Din Rm W/Hardwood. 3 Bedrms On Upper Level Area A Great Size W/Broadloom(Fall 2017) & Updated Bathrm W /Sophisticated Shower Panel System(2015). Family Rm Has Gas F/P W/Walk Out To Patio/Private Yard. This Level Also Offers Large Bedrm & Updated 2nd Bathrm (2016). Basement Level Laundry, Storage W/Walk Out To Front Driveway. Attschb, Form 801, Rsa.
Extras
Updates Include: Driveway/Retaining Wall Fall 2017, Roof 2016, Washer/Dryer 2015, C/A 2014. **Interboard Listing: Oakville, Milton & District R E Assoc**
Property Details
Facts for 1230 Consort Crescent, Burlington
Status
Days on Market: 11
Last Status: Sold
Sold Date: Nov 14, 2017
Closed Date: Jan 19, 2018
Expiry Date: Apr 13, 2018
Sold Price: $628,000
Unavailable Date: Nov 14, 2017
Input Date: Nov 07, 2017
Prior LSC: Listing with no contract changes
Property
Status: Sale
Property Type: Link
Style: Backsplit 4
Size (sq ft): 1500
Age: 31-50
Area: Burlington
Community: Palmer
Availability Date: Tba
Inside
Bedrooms: 3
Bedrooms Plus: 1
Bathrooms: 2
Kitchens: 1
Rooms: 9
Den/Family Room: Yes
Air Conditioning: Central Air
Fireplace: Yes
Washrooms: 2
Building
Basement: Unfinished
Basement 2: W/O
Heat Type: Forced Air
Heat Source: Gas
Exterior: Alum Siding
Exterior: Brick
Water Supply: Municipal
Special Designation: Unknown
Parking
Driveway: Front Yard
Garage Spaces: 1
Garage Type: Attached
Covered Parking Spaces: 2
Total Parking Spaces: 3
Fees
Tax Year: 2017
Tax Legal Description: Pcl 18-3, Sec M87; Pt Lt 18, Pl M87, Part 2 & 15,
Taxes: $3,125
Highlights
Feature: Fenced Yard
Feature: Level
Feature: Park
Feature: Public Transit
Feature: School
Land
Cross Street: Headon Road & Palmer
Municipality District: Burlington
Fronting On: South
Parcel Number: 071690377
Pool: None
Sewer: Sewers
Lot Depth: 133.45 Feet
Lot Frontage: 31.5 Feet
Acres: < .50
Zoning: Residential
Additional Media
- Virtual Tour: HTTP://VIRTUALVIEWING.CA/MM16b/1230-consort-crescent-burlington-u/
Rooms
Room details for 1230 Consort Crescent, Burlington
| Type | Dimensions | Description |
|---|---|---|
| Foyer Main | - | Vaulted Ceiling |
| Living 2nd | 3.68 x 5.18 | Hardwood Floor |
| Dining 2nd | 2.18 x 4.29 | Hardwood Floor |
| Kitchen 2nd | 3.05 x 5.00 | |
| Master 3rd | 3.40 x 4.57 | |
| Br 3rd | 3.02 x 3.61 | |
| Br 3rd | 2.57 x 3.10 | |
| Bathroom 3rd | - | 4 Pc Bath |
| Family Main | 3.45 x 6.76 | Fireplace, Walk-Out |
| Br Main | 3.15 x 4.22 | |
| Bathroom Main | - | 4 Pc Bath |
| Utility Bsmt | 3.48 x 7.34 |
| XXXXXXXX | XXX XX, XXXX |
XXXX XXX XXXX |
$XXX,XXX |
| XXX XX, XXXX |
XXXXXX XXX XXXX |
$XXX,XXX |
| XXXXXXXX XXXX | XXX XX, XXXX | $628,000 XXX XXXX |
| XXXXXXXX XXXXXX | XXX XX, XXXX | $629,900 XXX XXXX |

Dr Charles Best Public School
Elementary: PublicCanadian Martyrs School
Elementary: CatholicSir Ernest Macmillan Public School
Elementary: PublicClarksdale Public School
Elementary: PublicC H Norton Public School
Elementary: PublicFlorence Meares Public School
Elementary: PublicThomas Merton Catholic Secondary School
Secondary: CatholicLester B. Pearson High School
Secondary: PublicM M Robinson High School
Secondary: PublicAssumption Roman Catholic Secondary School
Secondary: CatholicNotre Dame Roman Catholic Secondary School
Secondary: CatholicDr. Frank J. Hayden Secondary School
Secondary: Public

