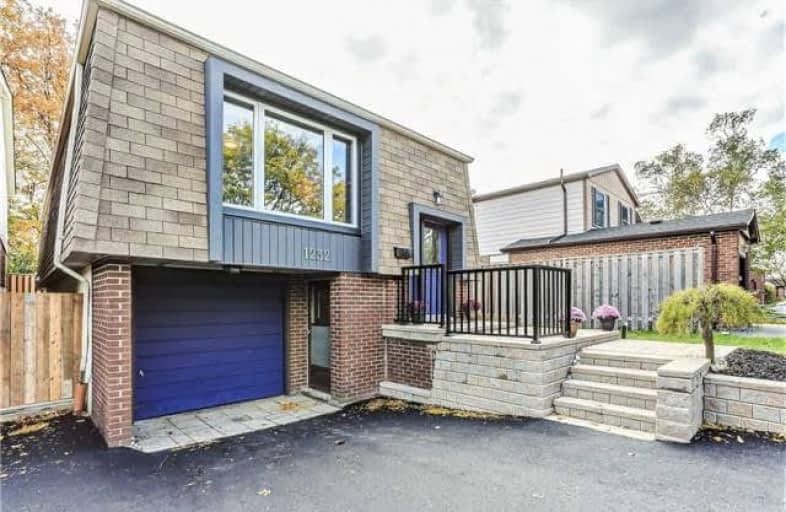Sold on Nov 05, 2017
Note: Property is not currently for sale or for rent.

-
Type: Link
-
Style: Bungalow-Raised
-
Size: 1100 sqft
-
Lot Size: 31.5 x 131.98 Feet
-
Age: 31-50 years
-
Taxes: $3,240 per year
-
Days on Site: 10 Days
-
Added: Sep 07, 2019 (1 week on market)
-
Updated:
-
Last Checked: 3 months ago
-
MLS®#: W3967134
-
Listed By: Royal lepage burloak real estate services, brokerage
The Upstairs Features A New Kitchen Fully Updated, Totally Open Concept Now! New Bamboo Floors, Vinyl Wood Plank And Stunning Tile Work! 3 Generous Sized Beds, A Renovated 4 Piece Bath And More! Freshly Painted, New Windows, New Window Coverings. The Lower Level Is Actually Partially Above Grade Giving It Really Large Windows And Features It's Own Entrance, Shared Laundry Area, Large Eat In Kitchen, Bath Family Room And Bedroom.
Extras
2 Fridges, 2 Stoves, Dishwasher, Washer/Dryer, No Carpet, Ample Parking, New Kitchen, Bath, Windows, Fireplace Etc.
Property Details
Facts for 1232 Consort Crescent, Burlington
Status
Days on Market: 10
Last Status: Sold
Sold Date: Nov 05, 2017
Closed Date: Nov 15, 2017
Expiry Date: Jan 26, 2018
Sold Price: $615,000
Unavailable Date: Nov 05, 2017
Input Date: Oct 26, 2017
Prior LSC: Sold
Property
Status: Sale
Property Type: Link
Style: Bungalow-Raised
Size (sq ft): 1100
Age: 31-50
Area: Burlington
Community: Palmer
Availability Date: Tba
Inside
Bedrooms: 3
Bedrooms Plus: 1
Bathrooms: 2
Kitchens: 2
Rooms: 12
Den/Family Room: Yes
Air Conditioning: Central Air
Fireplace: Yes
Laundry Level: Lower
Central Vacuum: N
Washrooms: 2
Building
Basement: Fin W/O
Heat Type: Forced Air
Heat Source: Wood
Exterior: Brick
Exterior: Shingle
Elevator: N
UFFI: No
Energy Certificate: N
Water Supply: Municipal
Special Designation: Unknown
Parking
Driveway: Pvt Double
Garage Spaces: 1
Garage Type: Attached
Covered Parking Spaces: 4
Total Parking Spaces: 5
Fees
Tax Year: 2017
Tax Legal Description: Pcl 18-2, Sec M87 ; *See Supplement*
Taxes: $3,240
Land
Cross Street: Walkers/Mainway
Municipality District: Burlington
Fronting On: South
Pool: None
Sewer: Sewers
Lot Depth: 131.98 Feet
Lot Frontage: 31.5 Feet
Acres: < .50
Additional Media
- Virtual Tour: https://mls.youriguide.com/1232_consort_crescent_burlington_on
Rooms
Room details for 1232 Consort Crescent, Burlington
| Type | Dimensions | Description |
|---|---|---|
| Kitchen Main | 4.26 x 3.44 | |
| Living Main | 3.70 x 4.42 | |
| Dining Main | 4.33 x 2.91 | |
| Master Main | 4.94 x 3.45 | |
| Br Main | 3.61 x 3.45 | |
| Br Main | 4.91 x 2.91 | |
| Bathroom Main | - | 4 Pc Bath |
| Kitchen Lower | 4.35 x 3.19 | |
| Bathroom Lower | - | 4 Pc Bath |
| Living Lower | 5.33 x 3.22 | |
| Br Lower | 4.06 x 2.59 | |
| Laundry Lower | - |
| XXXXXXXX | XXX XX, XXXX |
XXXX XXX XXXX |
$XXX,XXX |
| XXX XX, XXXX |
XXXXXX XXX XXXX |
$XXX,XXX | |
| XXXXXXXX | XXX XX, XXXX |
XXXXXXX XXX XXXX |
|
| XXX XX, XXXX |
XXXXXX XXX XXXX |
$XXX,XXX |
| XXXXXXXX XXXX | XXX XX, XXXX | $615,000 XXX XXXX |
| XXXXXXXX XXXXXX | XXX XX, XXXX | $619,000 XXX XXXX |
| XXXXXXXX XXXXXXX | XXX XX, XXXX | XXX XXXX |
| XXXXXXXX XXXXXX | XXX XX, XXXX | $619,000 XXX XXXX |

Dr Charles Best Public School
Elementary: PublicCanadian Martyrs School
Elementary: CatholicSir Ernest Macmillan Public School
Elementary: PublicClarksdale Public School
Elementary: PublicSt Timothy Separate School
Elementary: CatholicC H Norton Public School
Elementary: PublicThomas Merton Catholic Secondary School
Secondary: CatholicLester B. Pearson High School
Secondary: PublicM M Robinson High School
Secondary: PublicAssumption Roman Catholic Secondary School
Secondary: CatholicNotre Dame Roman Catholic Secondary School
Secondary: CatholicDr. Frank J. Hayden Secondary School
Secondary: Public

