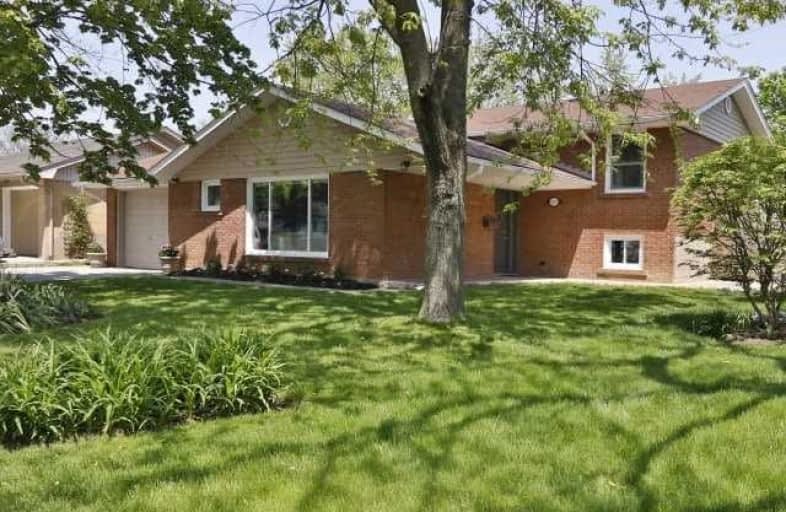Sold on Jun 03, 2018
Note: Property is not currently for sale or for rent.

-
Type: Detached
-
Style: Backsplit 3
-
Lot Size: 56 x 120 Feet
-
Age: 51-99 years
-
Taxes: $3,173 per year
-
Days on Site: 10 Days
-
Added: Sep 07, 2019 (1 week on market)
-
Updated:
-
Last Checked: 3 months ago
-
MLS®#: W4140003
-
Listed By: Ipro realty ltd., brokerage
Welcome To This Beautiful Turnkey Home On Tavistock Drive, A Child Friendly Neighbourhood, Just Around The Corner From Clarksdale Public School And Park. No Neigbours Behind, Open Concept Living/Dining Room, Modal Kitchen Cabinets With Soft Close Doors & Drawers, Granite, Renovated Main Bath, Additional 3 Pc On Lower Level, 3 Good Size Bedrooms, All New Hand Scraped Hdwd Flrs, Bright Spacious Laundry Room With Tons Of Space Plus Tons Of Crawlspace Storage!
Extras
Big Garden Shed, All Elfs, All Wind Covers, Ss Fridge, Ss Stove, Ss B/I Dishwasher, Ss Mw Range Hood, Washer, Dryer.Furn(09), Ac(09), Driveway(11), Garage Dr(18), Int Drs(12), Flrs & Trim(17), Kitchen(12), Roof(Aprox '08)
Property Details
Facts for 1237 Tavistock Drive, Burlington
Status
Days on Market: 10
Last Status: Sold
Sold Date: Jun 03, 2018
Closed Date: Aug 23, 2018
Expiry Date: Jul 31, 2018
Sold Price: $682,000
Unavailable Date: Jun 03, 2018
Input Date: May 25, 2018
Property
Status: Sale
Property Type: Detached
Style: Backsplit 3
Age: 51-99
Area: Burlington
Community: Mountainside
Availability Date: Flex
Assessment Amount: $456,000
Assessment Year: 2016
Inside
Bedrooms: 3
Bathrooms: 2
Kitchens: 1
Rooms: 7
Den/Family Room: Yes
Air Conditioning: Central Air
Fireplace: No
Laundry Level: Lower
Central Vacuum: N
Washrooms: 2
Utilities
Electricity: Yes
Gas: Yes
Cable: Available
Telephone: Yes
Building
Basement: Finished
Basement 2: Full
Heat Type: Forced Air
Heat Source: Gas
Exterior: Brick
Elevator: N
UFFI: No
Energy Certificate: N
Green Verification Status: N
Water Supply: Municipal
Special Designation: Unknown
Retirement: N
Parking
Driveway: Private
Garage Spaces: 1
Garage Type: Attached
Covered Parking Spaces: 2
Total Parking Spaces: 3
Fees
Tax Year: 2017
Tax Legal Description: Lt 25, Pl 1168; S/T 141517 City Of Burlington
Taxes: $3,173
Highlights
Feature: Fenced Yard
Feature: Level
Feature: Park
Feature: Place Of Worship
Feature: Public Transit
Feature: School
Land
Cross Street: Guelph Line And Moun
Municipality District: Burlington
Fronting On: East
Parcel Number: 071350043
Pool: None
Sewer: Sewers
Lot Depth: 120 Feet
Lot Frontage: 56 Feet
Lot Irregularities: Backs Onto Park
Acres: < .50
Zoning: Residential
Waterfront: None
Additional Media
- Virtual Tour: http://www.boldimaging.com/property/3286/unbranded//slideshow
Rooms
Room details for 1237 Tavistock Drive, Burlington
| Type | Dimensions | Description |
|---|---|---|
| Living Ground | 3.66 x 4.57 | Hardwood Floor, Combined W/Dining, Crown Moulding |
| Dining Ground | 1.83 x 3.08 | Hardwood Floor, Combined W/Living, Crown Moulding |
| Kitchen Ground | 3.15 x 4.00 | Granite Counter, Backsplash, Stainless Steel Appl |
| Breakfast Ground | 1.93 x 1.73 | Tile Floor, Combined W/Kitchen, Window |
| Master Upper | 3.90 x 3.09 | Hardwood Floor, Closet, Ceiling Fan |
| 2nd Br Upper | 2.99 x 2.44 | Hardwood Floor, Closet, Ceiling Fan |
| 3rd Br Upper | 2.59 x 3.55 | Hardwood Floor, Closet, Ceiling Fan |
| Bathroom Upper | 2.07 x 1.93 | 4 Pc Bath, Ceramic Floor, Window |
| Rec Lower | 6.17 x 3.35 | Laminate, Tile Ceiling, Window |
| Laundry Lower | 3.51 x 4.03 | Partly Finished, Window |
| Bathroom Lower | 1.87 x 1.68 | 3 Pc Bath, Tile Floor |
| XXXXXXXX | XXX XX, XXXX |
XXXX XXX XXXX |
$XXX,XXX |
| XXX XX, XXXX |
XXXXXX XXX XXXX |
$XXX,XXX | |
| XXXXXXXX | XXX XX, XXXX |
XXXXXXX XXX XXXX |
|
| XXX XX, XXXX |
XXXXXX XXX XXXX |
$XXX,XXX |
| XXXXXXXX XXXX | XXX XX, XXXX | $682,000 XXX XXXX |
| XXXXXXXX XXXXXX | XXX XX, XXXX | $679,500 XXX XXXX |
| XXXXXXXX XXXXXXX | XXX XX, XXXX | XXX XXXX |
| XXXXXXXX XXXXXX | XXX XX, XXXX | $689,000 XXX XXXX |

Dr Charles Best Public School
Elementary: PublicCanadian Martyrs School
Elementary: CatholicSir Ernest Macmillan Public School
Elementary: PublicRolling Meadows Public School
Elementary: PublicClarksdale Public School
Elementary: PublicSt Gabriel School
Elementary: CatholicThomas Merton Catholic Secondary School
Secondary: CatholicLester B. Pearson High School
Secondary: PublicBurlington Central High School
Secondary: PublicM M Robinson High School
Secondary: PublicAssumption Roman Catholic Secondary School
Secondary: CatholicNotre Dame Roman Catholic Secondary School
Secondary: Catholic- — bath
- — bed
- — sqft



