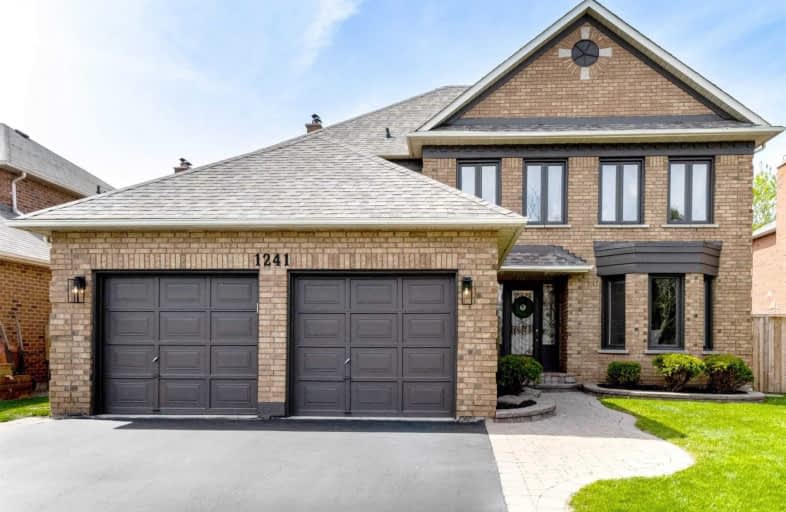
Kings Road Public School
Elementary: Public
1.28 km
École élémentaire Renaissance
Elementary: Public
0.57 km
ÉÉC Saint-Philippe
Elementary: Catholic
1.07 km
Burlington Central Elementary School
Elementary: Public
0.67 km
St Johns Separate School
Elementary: Catholic
0.85 km
Central Public School
Elementary: Public
0.74 km
Gary Allan High School - Bronte Creek
Secondary: Public
3.40 km
Thomas Merton Catholic Secondary School
Secondary: Catholic
0.83 km
Gary Allan High School - Burlington
Secondary: Public
3.45 km
Burlington Central High School
Secondary: Public
0.64 km
M M Robinson High School
Secondary: Public
4.44 km
Assumption Roman Catholic Secondary School
Secondary: Catholic
3.41 km






