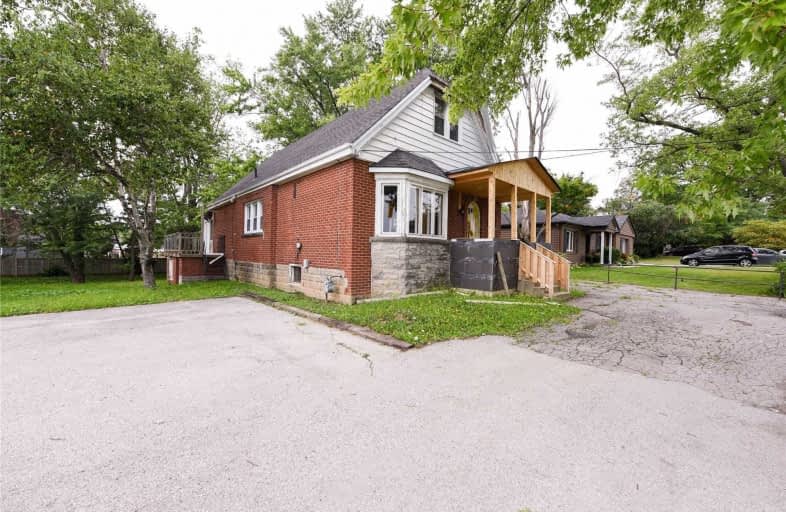Sold on Sep 10, 2020
Note: Property is not currently for sale or for rent.

-
Type: Detached
-
Style: 2-Storey
-
Lot Size: 125 x 200 Feet
-
Age: No Data
-
Taxes: $4,232 per year
-
Days on Site: 5 Days
-
Added: Sep 04, 2020 (5 days on market)
-
Updated:
-
Last Checked: 9 hours ago
-
MLS®#: W4900303
-
Listed By: Kingsway real estate, brokerage
Calling Builders & Property Flippers ! 5 Bedroom Detached Home On Prime North-West Corner Of Waterdown Road And Highway #403 West Exit Ramp With H-Rna1 Zoning. Property Offers Great Potential With The 125 X 200 Lot Size. Buyer And Buyers Agent To Buyers Verify Taxes, Any Rental Equipment, Taxes And Listing Information.
Extras
Ss Fridge, Ss Gas Stove, Ss Range Hood, Ss Microwave And Ss Oven. Exclude All Furniture In Detached Home And Garage. Please Allow 72 Hrs Irrevocable. Deposit: $40,000. Buyers & Buyers Agent To Verify Measurement, Taxes & Listing Information
Property Details
Facts for 1246 Waterdown Road, Burlington
Status
Days on Market: 5
Last Status: Sold
Sold Date: Sep 10, 2020
Closed Date: Nov 30, 2020
Expiry Date: Nov 28, 2020
Sold Price: $875,000
Unavailable Date: Sep 10, 2020
Input Date: Sep 05, 2020
Prior LSC: Sold
Property
Status: Sale
Property Type: Detached
Style: 2-Storey
Area: Burlington
Community: Grindstone
Availability Date: Flexible
Inside
Bedrooms: 5
Bathrooms: 2
Kitchens: 1
Rooms: 9
Den/Family Room: No
Air Conditioning: None
Fireplace: No
Washrooms: 2
Building
Basement: Unfinished
Heat Type: Forced Air
Heat Source: Gas
Exterior: Brick
Water Supply: Municipal
Special Designation: Unknown
Parking
Driveway: Private
Garage Spaces: 2
Garage Type: Detached
Covered Parking Spaces: 10
Total Parking Spaces: 12
Fees
Tax Year: 2019
Tax Legal Description: Con 1 Ef Part Lot 7
Taxes: $4,232
Land
Cross Street: Highway #403/Waterdo
Municipality District: Burlington
Fronting On: West
Parcel Number: 071930205
Pool: None
Sewer: Septic
Lot Depth: 200 Feet
Lot Frontage: 125 Feet
Zoning: H-Rna1
Rooms
Room details for 1246 Waterdown Road, Burlington
| Type | Dimensions | Description |
|---|---|---|
| Living Ground | 3.38 x 4.27 | |
| Dining Ground | 3.38 x 3.31 | |
| Kitchen Ground | 2.99 x 5.47 | |
| Br Ground | 3.31 x 3.16 | |
| 2nd Br Ground | 3.31 x 3.16 | |
| 3rd Br 2nd | 3.95 x 4.56 | |
| 4th Br 2nd | 3.95 x 2.28 | |
| 5th Br 2nd | 3.95 x 2.89 |
| XXXXXXXX | XXX XX, XXXX |
XXXX XXX XXXX |
$XXX,XXX |
| XXX XX, XXXX |
XXXXXX XXX XXXX |
$XXX,XXX | |
| XXXXXXXX | XXX XX, XXXX |
XXXXXXX XXX XXXX |
|
| XXX XX, XXXX |
XXXXXX XXX XXXX |
$XXX,XXX |
| XXXXXXXX XXXX | XXX XX, XXXX | $875,000 XXX XXXX |
| XXXXXXXX XXXXXX | XXX XX, XXXX | $699,900 XXX XXXX |
| XXXXXXXX XXXXXXX | XXX XX, XXXX | XXX XXXX |
| XXXXXXXX XXXXXX | XXX XX, XXXX | $699,900 XXX XXXX |

ÉÉC Saint-Philippe
Elementary: CatholicAldershot Elementary School
Elementary: PublicSt. Thomas Catholic Elementary School
Elementary: CatholicGlenview Public School
Elementary: PublicMaplehurst Public School
Elementary: PublicHoly Rosary Separate School
Elementary: CatholicKing William Alter Ed Secondary School
Secondary: PublicÉcole secondaire Georges-P-Vanier
Secondary: PublicThomas Merton Catholic Secondary School
Secondary: CatholicAldershot High School
Secondary: PublicSir John A Macdonald Secondary School
Secondary: PublicWaterdown District High School
Secondary: Public