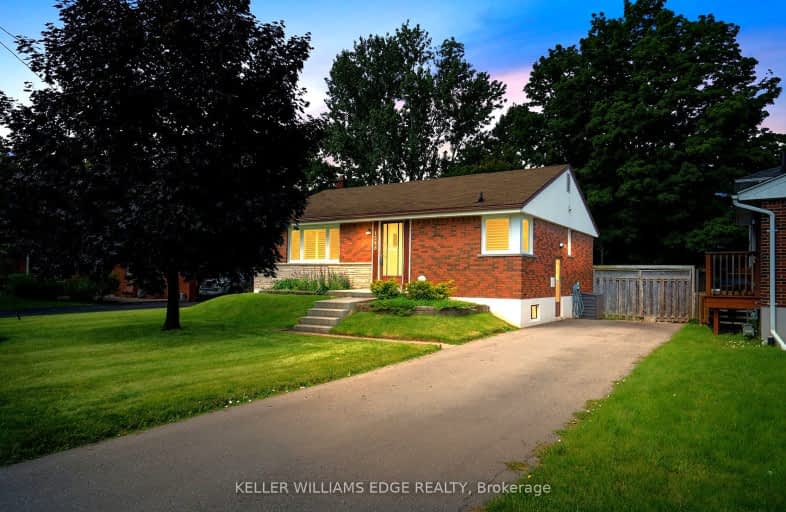
3D Walkthrough
Very Walkable
- Most errands can be accomplished on foot.
80
/100
Some Transit
- Most errands require a car.
40
/100
Very Bikeable
- Most errands can be accomplished on bike.
80
/100

Paul A Fisher Public School
Elementary: Public
1.82 km
Dr Charles Best Public School
Elementary: Public
2.02 km
Tom Thomson Public School
Elementary: Public
1.78 km
Rolling Meadows Public School
Elementary: Public
1.30 km
Clarksdale Public School
Elementary: Public
1.16 km
St Gabriel School
Elementary: Catholic
1.01 km
Thomas Merton Catholic Secondary School
Secondary: Catholic
2.01 km
Lester B. Pearson High School
Secondary: Public
3.24 km
Burlington Central High School
Secondary: Public
2.37 km
M M Robinson High School
Secondary: Public
1.90 km
Assumption Roman Catholic Secondary School
Secondary: Catholic
3.20 km
Notre Dame Roman Catholic Secondary School
Secondary: Catholic
3.54 km
-
Roly Bird Park
Ontario 0.45km -
Kerns Park
1801 Kerns Rd, Burlington ON 1.42km -
Fairchild park
Fairchild Blvd, Burlington ON 1.93km
-
BMO Bank of Montreal
2201 Brant St, Burlington ON L7P 3N8 1.91km -
CIBC
2400 Fairview St (Fairview St & Guelph Line), Burlington ON L7R 2E4 1.99km -
TD Canada Trust ATM
701 Guelph Line, Burlington ON L7R 3M7 2.41km












