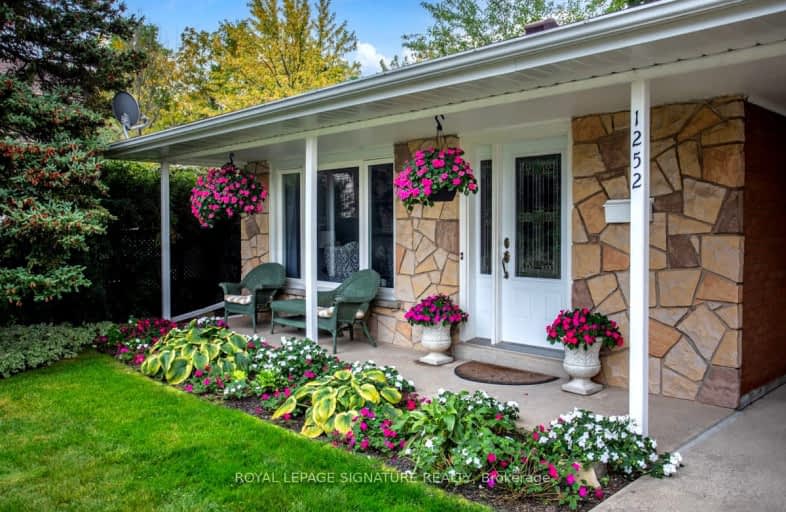Very Walkable
- Most errands can be accomplished on foot.
74
/100
Some Transit
- Most errands require a car.
45
/100
Very Bikeable
- Most errands can be accomplished on bike.
77
/100

Paul A Fisher Public School
Elementary: Public
1.80 km
Dr Charles Best Public School
Elementary: Public
2.16 km
Tom Thomson Public School
Elementary: Public
1.83 km
Rolling Meadows Public School
Elementary: Public
1.38 km
Clarksdale Public School
Elementary: Public
1.32 km
St Gabriel School
Elementary: Catholic
1.10 km
Thomas Merton Catholic Secondary School
Secondary: Catholic
2.00 km
Lester B. Pearson High School
Secondary: Public
3.39 km
Burlington Central High School
Secondary: Public
2.36 km
M M Robinson High School
Secondary: Public
2.00 km
Assumption Roman Catholic Secondary School
Secondary: Catholic
3.33 km
Notre Dame Roman Catholic Secondary School
Secondary: Catholic
3.63 km
-
Kerns Park
1801 Kerns Rd, Burlington ON 1.3km -
Ireland Park
Deer Run Ave, Burlington ON 3.25km -
Lansdown Park
3470 Hannibal Rd (Palmer Road), Burlington ON L7M 1Z6 3.45km
-
DUCA Financial Services Credit Union Ltd
2017 Mount Forest Dr, Burlington ON L7P 1H4 0.34km -
TD Canada Trust Branch and ATM
1505 Guelph Line, Burlington ON L7P 3B6 2.21km -
TD Bank Financial Group
596 Plains Rd E (King Rd.), Burlington ON L7T 2E7 2.82km













