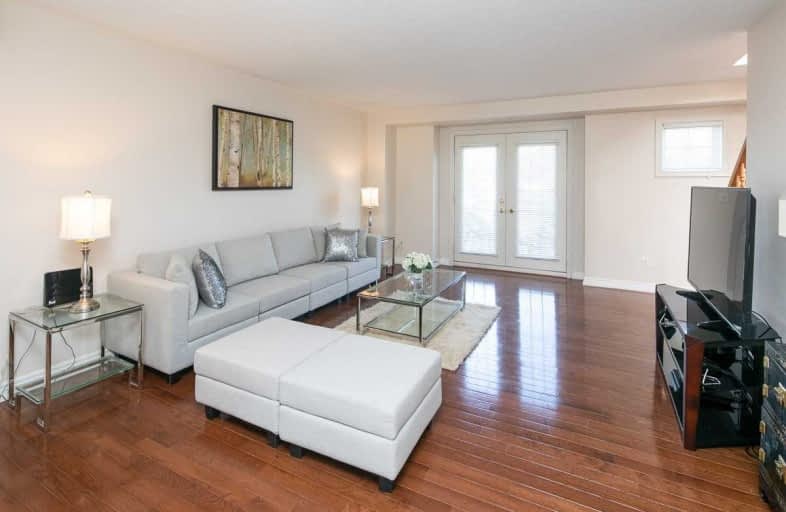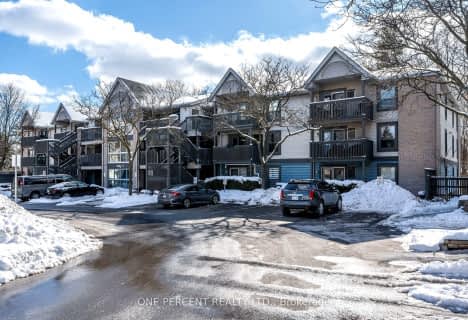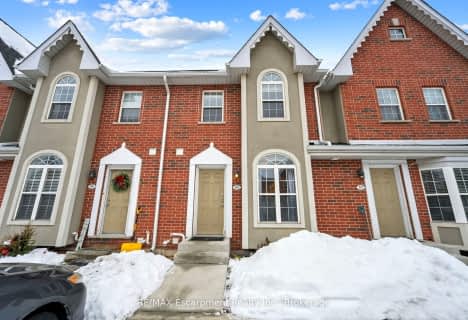Car-Dependent
- Almost all errands require a car.
Some Transit
- Most errands require a car.
Somewhat Bikeable
- Most errands require a car.

Canadian Martyrs School
Elementary: CatholicSir Ernest Macmillan Public School
Elementary: PublicSt Elizabeth Seton Catholic Elementary School
Elementary: CatholicSacred Heart of Jesus Catholic School
Elementary: CatholicC H Norton Public School
Elementary: PublicFlorence Meares Public School
Elementary: PublicGary Allan High School - SCORE
Secondary: PublicLester B. Pearson High School
Secondary: PublicAssumption Roman Catholic Secondary School
Secondary: CatholicCorpus Christi Catholic Secondary School
Secondary: CatholicNelson High School
Secondary: PublicDr. Frank J. Hayden Secondary School
Secondary: Public-
Tansley Wood Park
Burlington ON 0.57km -
Lansdown Park
3470 Hannibal Rd (Palmer Road), Burlington ON L7M 1Z6 0.89km -
Ireland Park
Deer Run Ave, Burlington ON 2.65km
-
RBC Royal Bank
3405 Harvester Rd, Burlington ON L7N 3N1 1.81km -
BMO Bank of Montreal
865 Harrington Crt, Burlington ON L7N 3P3 1.98km -
BMO Bank of Montreal
3365 Fairview St, Burlington ON L7N 3N9 2.37km
More about this building
View 1253 Silvan Forest Drive, Burlington- 3 bath
- 2 bed
- 1200 sqft
11-2920 Headon Forest Drive, Burlington, Ontario • L7M 3Z7 • Headon














