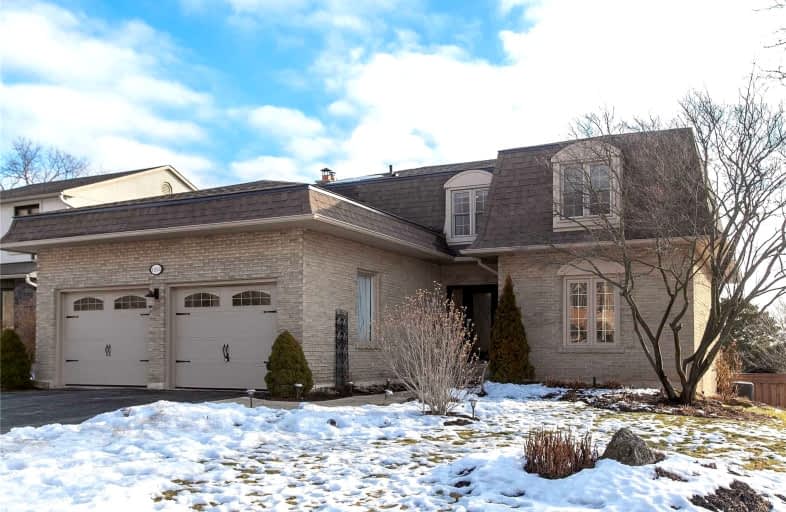
Car-Dependent
- Almost all errands require a car.
Some Transit
- Most errands require a car.
Somewhat Bikeable
- Most errands require a car.

Paul A Fisher Public School
Elementary: PublicBrant Hills Public School
Elementary: PublicBruce T Lindley
Elementary: PublicSt Marks Separate School
Elementary: CatholicRolling Meadows Public School
Elementary: PublicSt Gabriel School
Elementary: CatholicThomas Merton Catholic Secondary School
Secondary: CatholicLester B. Pearson High School
Secondary: PublicAldershot High School
Secondary: PublicBurlington Central High School
Secondary: PublicM M Robinson High School
Secondary: PublicNotre Dame Roman Catholic Secondary School
Secondary: Catholic-
Kerns Park
Burlington ON 1.46km -
Ireland Park
Deer Run Ave, Burlington ON 3.03km -
BCA Park
Burlington ON 3.16km
-
HODL Bitcoin ATM - For You Convenience
2238 Mountainside Dr, Burlington ON L7P 1B5 2.9km -
RBC Royal Bank
3030 Mainway, Burlington ON L7M 1A3 3.37km -
PCF
1059 Plains Rd E, Burlington ON L7T 4K1 3.58km
- 3 bath
- 5 bed
- 2500 sqft
2142 ALCONBURY Crescent, Burlington, Ontario • L7P 3C4 • Brant Hills













