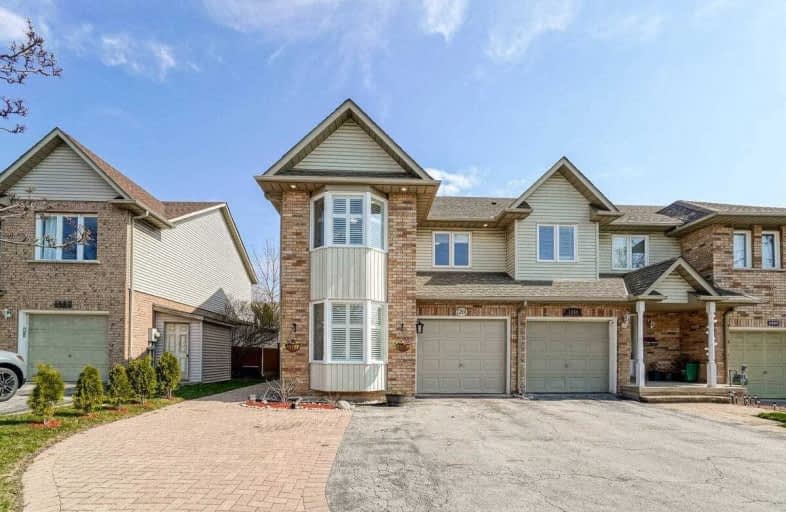Sold on Apr 21, 2021
Note: Property is not currently for sale or for rent.

-
Type: Att/Row/Twnhouse
-
Style: 2-Storey
-
Size: 1500 sqft
-
Lot Size: 27.89 x 147.64 Feet
-
Age: No Data
-
Taxes: $3,909 per year
-
Days on Site: 2 Days
-
Added: Apr 19, 2021 (2 days on market)
-
Updated:
-
Last Checked: 3 months ago
-
MLS®#: W5200565
-
Listed By: Re/max real estate centre inc., brokerage
Freehold End Unit Of 4 Bedrooms And 2 Full Washrooms. W/Updated Flrs,Light Fixtures And Pot Lights20".The Family N' Dining W/Large Bay Wndws, Liv.W/ Sliders To The Maintenance Free Backyard.The Kit. Boasts Stainless Steel Appls.Main Floor Is Completely Carpet Free With Updated Porcelain19 And Hardwood Flooring Throughout.The 4 Bdrs Each W/Large Closets N' Hwd Incl Master With W/I Closet. Carpet"21" On Upper.Close To All Schools, Shopping, Amenities, 403 & Qew
Extras
Amenities, 403 And Qew, S/S Fridge, S/S Stove, S/S B/I Dishwasher, Washer, Dryer. All Elfs, All Window Coverings.
Property Details
Facts for 1261 Walkers Line, Burlington
Status
Days on Market: 2
Last Status: Sold
Sold Date: Apr 21, 2021
Closed Date: Jun 02, 2021
Expiry Date: Jul 19, 2021
Sold Price: $863,000
Unavailable Date: Apr 21, 2021
Input Date: Apr 19, 2021
Prior LSC: Listing with no contract changes
Property
Status: Sale
Property Type: Att/Row/Twnhouse
Style: 2-Storey
Size (sq ft): 1500
Area: Burlington
Community: Tansley
Availability Date: Tbd
Inside
Bedrooms: 4
Bathrooms: 2
Kitchens: 1
Rooms: 8
Den/Family Room: Yes
Air Conditioning: Central Air
Fireplace: No
Washrooms: 2
Building
Basement: Finished
Heat Type: Forced Air
Heat Source: Gas
Exterior: Alum Siding
Exterior: Brick
Water Supply: Municipal
Special Designation: Unknown
Parking
Driveway: Pvt Double
Garage Spaces: 1
Garage Type: Attached
Covered Parking Spaces: 4
Total Parking Spaces: 5
Fees
Tax Year: 2020
Tax Legal Description: Lot 29, Plan 20M 685,Burlington, S/T Ease H726193
Taxes: $3,909
Land
Cross Street: Walkers Line
Municipality District: Burlington
Fronting On: West
Parcel Number: 071810501
Pool: None
Sewer: Sewers
Lot Depth: 147.64 Feet
Lot Frontage: 27.89 Feet
Additional Media
- Virtual Tour: https://unbranded.mediatours.ca/property/1261-walkers-line-burlington/
Rooms
Room details for 1261 Walkers Line, Burlington
| Type | Dimensions | Description |
|---|---|---|
| Family Main | 4.54 x 2.80 | Ceramic Floor, W/O To Yard |
| Living Main | 6.21 x 2.71 | Hardwood Floor, Bay Window |
| Dining Main | 2.25 x 2.83 | Ceramic Floor |
| Kitchen Main | 2.25 x 2.65 | Ceramic Floor |
| Master 2nd | 4.38 x 2.74 | Hardwood Floor, W/I Closet |
| 2nd Br 2nd | 3.84 x 2.77 | Hardwood Floor, Large Closet |
| 3rd Br 2nd | 3.75 x 2.89 | Hardwood Floor, Large Closet |
| 4th Br 2nd | 4.35 x 2.47 | Hardwood Floor, Large Closet |
| Rec Bsmt | 8.35 x 5.21 | Broadloom, Open Concept |
| XXXXXXXX | XXX XX, XXXX |
XXXX XXX XXXX |
$XXX,XXX |
| XXX XX, XXXX |
XXXXXX XXX XXXX |
$XXX,XXX | |
| XXXXXXXX | XXX XX, XXXX |
XXXXXXX XXX XXXX |
|
| XXX XX, XXXX |
XXXXXX XXX XXXX |
$XXX,XXX | |
| XXXXXXXX | XXX XX, XXXX |
XXXX XXX XXXX |
$XXX,XXX |
| XXX XX, XXXX |
XXXXXX XXX XXXX |
$XXX,XXX |
| XXXXXXXX XXXX | XXX XX, XXXX | $863,000 XXX XXXX |
| XXXXXXXX XXXXXX | XXX XX, XXXX | $799,000 XXX XXXX |
| XXXXXXXX XXXXXXX | XXX XX, XXXX | XXX XXXX |
| XXXXXXXX XXXXXX | XXX XX, XXXX | $869,000 XXX XXXX |
| XXXXXXXX XXXX | XXX XX, XXXX | $630,000 XXX XXXX |
| XXXXXXXX XXXXXX | XXX XX, XXXX | $649,500 XXX XXXX |

Dr Charles Best Public School
Elementary: PublicCanadian Martyrs School
Elementary: CatholicSir Ernest Macmillan Public School
Elementary: PublicSacred Heart of Jesus Catholic School
Elementary: CatholicC H Norton Public School
Elementary: PublicFlorence Meares Public School
Elementary: PublicLester B. Pearson High School
Secondary: PublicM M Robinson High School
Secondary: PublicAssumption Roman Catholic Secondary School
Secondary: CatholicCorpus Christi Catholic Secondary School
Secondary: CatholicNotre Dame Roman Catholic Secondary School
Secondary: CatholicDr. Frank J. Hayden Secondary School
Secondary: Public

