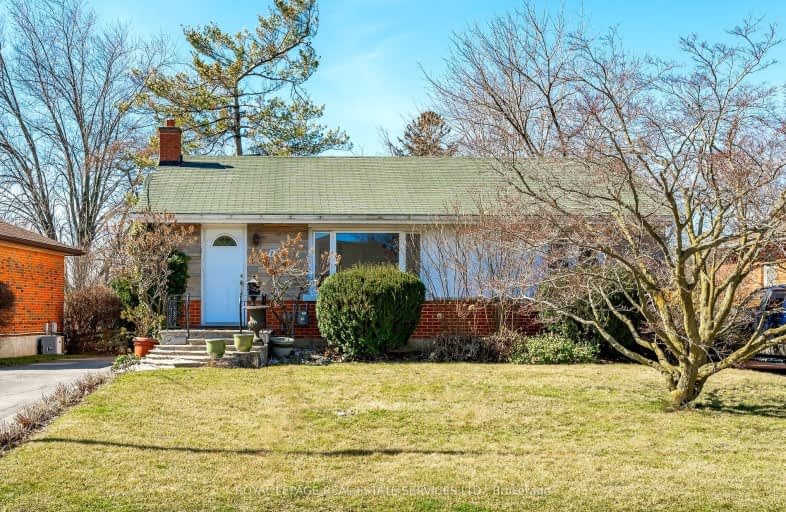Somewhat Walkable
- Some errands can be accomplished on foot.
69
/100
Some Transit
- Most errands require a car.
40
/100
Very Bikeable
- Most errands can be accomplished on bike.
77
/100

Paul A Fisher Public School
Elementary: Public
1.72 km
Dr Charles Best Public School
Elementary: Public
1.88 km
Tom Thomson Public School
Elementary: Public
1.88 km
Rolling Meadows Public School
Elementary: Public
1.14 km
Clarksdale Public School
Elementary: Public
1.07 km
St Gabriel School
Elementary: Catholic
0.85 km
Thomas Merton Catholic Secondary School
Secondary: Catholic
2.15 km
Lester B. Pearson High School
Secondary: Public
3.10 km
Burlington Central High School
Secondary: Public
2.51 km
M M Robinson High School
Secondary: Public
1.74 km
Assumption Roman Catholic Secondary School
Secondary: Catholic
3.21 km
Notre Dame Roman Catholic Secondary School
Secondary: Catholic
3.38 km
-
Roly Bird Park
Ontario 0.48km -
Kerns Park
1801 Kerns Rd, Burlington ON 1.45km -
Leighland Park
Leighland Rd (Highland Street), Burlington ON 1.62km
-
TD Bank Financial Group
1235 Fairview St, Burlington ON L7S 2H9 1.93km -
CIBC
2025 Guelph Line, BURLINGTON ON L7P 4M8 2.07km -
TD Bank Financial Group
596 Plains Rd E (King Rd.), Burlington ON L7T 2E7 3.1km













