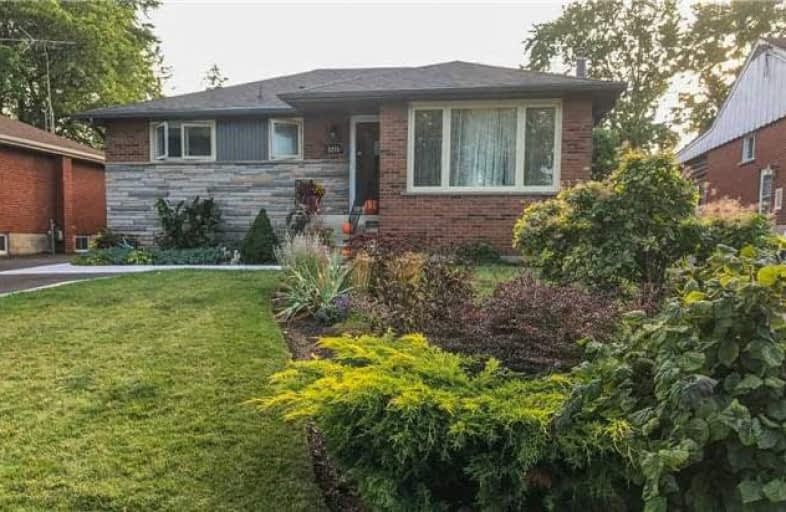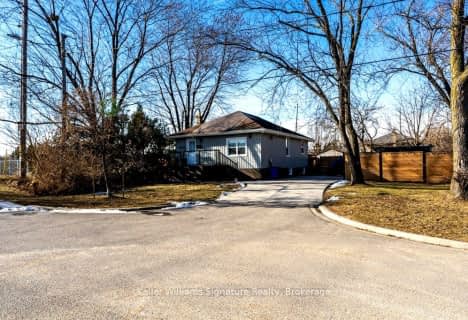
Paul A Fisher Public School
Elementary: Public
1.71 km
Dr Charles Best Public School
Elementary: Public
1.76 km
Tom Thomson Public School
Elementary: Public
1.90 km
Rolling Meadows Public School
Elementary: Public
1.07 km
Clarksdale Public School
Elementary: Public
0.97 km
St Gabriel School
Elementary: Catholic
0.78 km
Thomas Merton Catholic Secondary School
Secondary: Catholic
2.20 km
Lester B. Pearson High School
Secondary: Public
2.99 km
Burlington Central High School
Secondary: Public
2.56 km
M M Robinson High School
Secondary: Public
1.65 km
Assumption Roman Catholic Secondary School
Secondary: Catholic
3.15 km
Notre Dame Roman Catholic Secondary School
Secondary: Catholic
3.29 km














