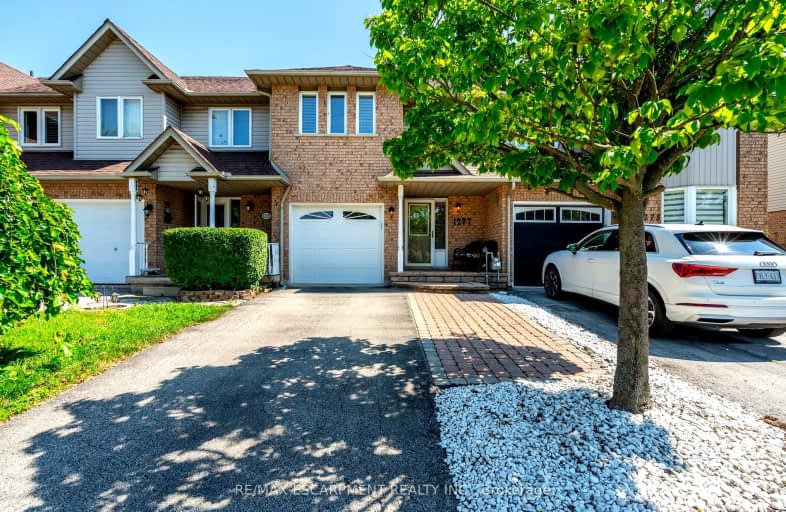Very Walkable
- Most errands can be accomplished on foot.
74
/100
Some Transit
- Most errands require a car.
37
/100
Bikeable
- Some errands can be accomplished on bike.
69
/100

Dr Charles Best Public School
Elementary: Public
1.73 km
Canadian Martyrs School
Elementary: Catholic
1.09 km
Sir Ernest Macmillan Public School
Elementary: Public
0.92 km
Sacred Heart of Jesus Catholic School
Elementary: Catholic
1.83 km
C H Norton Public School
Elementary: Public
1.31 km
Florence Meares Public School
Elementary: Public
1.59 km
Lester B. Pearson High School
Secondary: Public
0.75 km
M M Robinson High School
Secondary: Public
2.43 km
Assumption Roman Catholic Secondary School
Secondary: Catholic
3.10 km
Corpus Christi Catholic Secondary School
Secondary: Catholic
2.87 km
Notre Dame Roman Catholic Secondary School
Secondary: Catholic
2.65 km
Dr. Frank J. Hayden Secondary School
Secondary: Public
3.11 km







