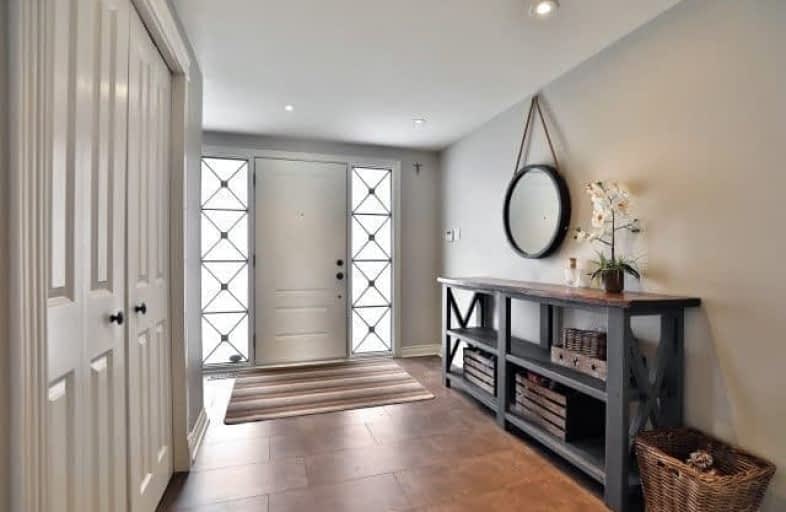
Dr Charles Best Public School
Elementary: Public
0.57 km
Canadian Martyrs School
Elementary: Catholic
0.58 km
Sir Ernest Macmillan Public School
Elementary: Public
0.54 km
Clarksdale Public School
Elementary: Public
1.23 km
C H Norton Public School
Elementary: Public
1.75 km
St Gabriel School
Elementary: Catholic
1.81 km
Thomas Merton Catholic Secondary School
Secondary: Catholic
3.53 km
Lester B. Pearson High School
Secondary: Public
1.07 km
Burlington Central High School
Secondary: Public
3.84 km
M M Robinson High School
Secondary: Public
1.44 km
Assumption Roman Catholic Secondary School
Secondary: Catholic
2.56 km
Notre Dame Roman Catholic Secondary School
Secondary: Catholic
2.48 km





