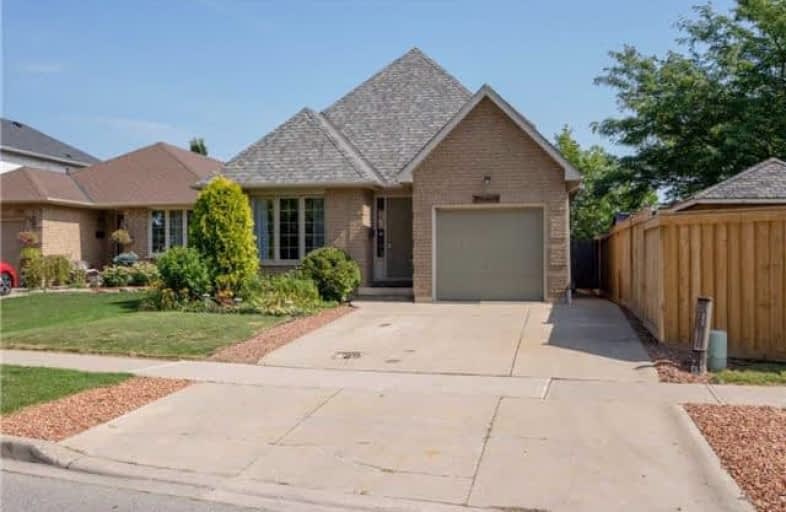
Canadian Martyrs School
Elementary: Catholic
1.50 km
Sir Ernest Macmillan Public School
Elementary: Public
1.34 km
St Elizabeth Seton Catholic Elementary School
Elementary: Catholic
2.59 km
Sacred Heart of Jesus Catholic School
Elementary: Catholic
1.87 km
C H Norton Public School
Elementary: Public
1.54 km
Florence Meares Public School
Elementary: Public
1.60 km
Lester B. Pearson High School
Secondary: Public
1.12 km
M M Robinson High School
Secondary: Public
2.84 km
Assumption Roman Catholic Secondary School
Secondary: Catholic
3.24 km
Corpus Christi Catholic Secondary School
Secondary: Catholic
2.51 km
Nelson High School
Secondary: Public
3.12 km
Dr. Frank J. Hayden Secondary School
Secondary: Public
3.08 km



