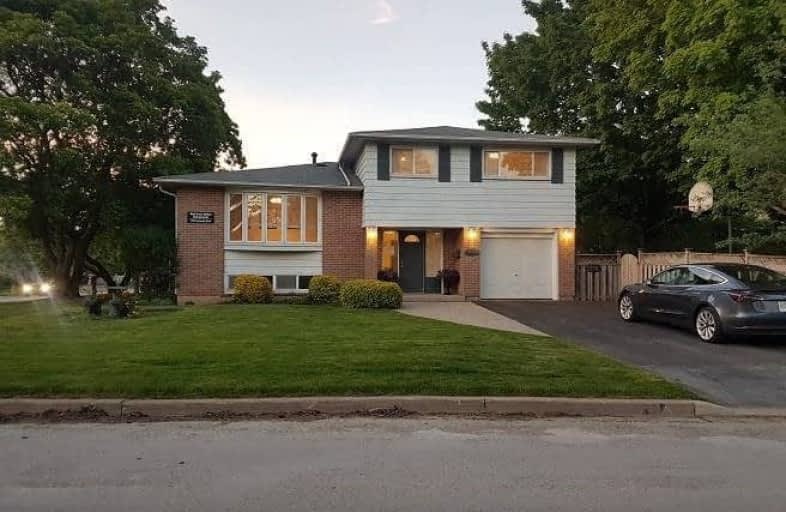Sold on Jul 01, 2020
Note: Property is not currently for sale or for rent.

-
Type: Detached
-
Style: Sidesplit 4
-
Size: 1500 sqft
-
Lot Size: 97.9 x 60.77 Feet
-
Age: 31-50 years
-
Taxes: $3,788 per year
-
Days on Site: 34 Days
-
Added: May 28, 2020 (1 month on market)
-
Updated:
-
Last Checked: 3 months ago
-
MLS®#: W4773748
-
Listed By: Royal lepage real estate services, brokerage
Large & Private Yard W/Sprinker System, Updated Eatin Kitchen, Family Room W/Pot Lights & Sliding Door To Patio/Yard. Dining Room, Beautiful Home Office W/Fireplace, Bay Window, Hardwood Flooring Throughout, 4 Bedrooms, Master W/Double Closets & Ensuite Access, Large Rec Room, Workshop/Hobby Room, Laundry Room & Approx 20X20 Crawl Space For Storage, Plenty Of Parking, Att Garage. Near Shopping, Schools,Transit, Parks. Great Opportunity!
Extras
Incl: D/W, Stove, 2 Fridges, Washer & Dryer, Gdo & Remote, Sprinkler System, Pergola Canopy. Hwt - Leased. Conveniently Located In Central Burlington **Interboard Listing: Oakville, Milton & District R. E. Assoc.**
Property Details
Facts for 1283 Sycamore Drive, Burlington
Status
Days on Market: 34
Last Status: Sold
Sold Date: Jul 01, 2020
Closed Date: Jul 31, 2020
Expiry Date: Aug 27, 2020
Sold Price: $805,000
Unavailable Date: Jul 01, 2020
Input Date: May 29, 2020
Property
Status: Sale
Property Type: Detached
Style: Sidesplit 4
Size (sq ft): 1500
Age: 31-50
Area: Burlington
Community: Palmer
Availability Date: Immediate
Inside
Bedrooms: 4
Bathrooms: 2
Kitchens: 1
Rooms: 10
Den/Family Room: Yes
Air Conditioning: Central Air
Fireplace: Yes
Laundry Level: Lower
Washrooms: 2
Building
Basement: Finished
Basement 2: Full
Heat Type: Forced Air
Heat Source: Gas
Exterior: Brick
Exterior: Wood
Water Supply: Municipal
Special Designation: Unknown
Parking
Driveway: Pvt Double
Garage Spaces: 1
Garage Type: Attached
Covered Parking Spaces: 2
Total Parking Spaces: 3
Fees
Tax Year: 2020
Tax Legal Description: Pcl 19-1 Sec M49;Kt 19, Pl1749; Burlington
Taxes: $3,788
Land
Cross Street: Sycamore / Centennia
Municipality District: Burlington
Fronting On: East
Pool: None
Sewer: Sewers
Lot Depth: 60.77 Feet
Lot Frontage: 97.9 Feet
Lot Irregularities: 60.90X98.09X74.59X98.
Rooms
Room details for 1283 Sycamore Drive, Burlington
| Type | Dimensions | Description |
|---|---|---|
| Foyer Main | 1.98 x 4.37 | |
| Family Main | 6.22 x 3.05 | Pot Lights, Sliding Doors, Overlook Patio |
| Powder Rm Main | - | 2 Pc Bath |
| Office Upper | 2.97 x 5.23 | Bay Window, Fireplace |
| Dining Upper | 2.90 x 3.66 | |
| Kitchen Upper | 2.46 x 5.18 | Eat-In Kitchen |
| Master 2nd | 3.45 x 3.73 | Hardwood Floor, Double Closet |
| Br 2nd | 2.49 x 3.58 | Hardwood Floor |
| Br 2nd | 2.57 x 3.45 | Hardwood Floor |
| Br 2nd | 2.54 x 2.74 | Hardwood Floor |
| Bathroom 2nd | - | 4 Pc Bath |
| Rec Lower | 4.27 x 5.03 |
| XXXXXXXX | XXX XX, XXXX |
XXXX XXX XXXX |
$XXX,XXX |
| XXX XX, XXXX |
XXXXXX XXX XXXX |
$XXX,XXX | |
| XXXXXXXX | XXX XX, XXXX |
XXXX XXX XXXX |
$XXX,XXX |
| XXX XX, XXXX |
XXXXXX XXX XXXX |
$XXX,XXX |
| XXXXXXXX XXXX | XXX XX, XXXX | $805,000 XXX XXXX |
| XXXXXXXX XXXXXX | XXX XX, XXXX | $835,000 XXX XXXX |
| XXXXXXXX XXXX | XXX XX, XXXX | $690,000 XXX XXXX |
| XXXXXXXX XXXXXX | XXX XX, XXXX | $685,000 XXX XXXX |

Dr Charles Best Public School
Elementary: PublicCanadian Martyrs School
Elementary: CatholicSir Ernest Macmillan Public School
Elementary: PublicClarksdale Public School
Elementary: PublicC H Norton Public School
Elementary: PublicSt Gabriel School
Elementary: CatholicThomas Merton Catholic Secondary School
Secondary: CatholicLester B. Pearson High School
Secondary: PublicBurlington Central High School
Secondary: PublicM M Robinson High School
Secondary: PublicAssumption Roman Catholic Secondary School
Secondary: CatholicNotre Dame Roman Catholic Secondary School
Secondary: Catholic- — bath
- — bed
- — sqft
- 2 bath
- 5 bed
- 1100 sqft




