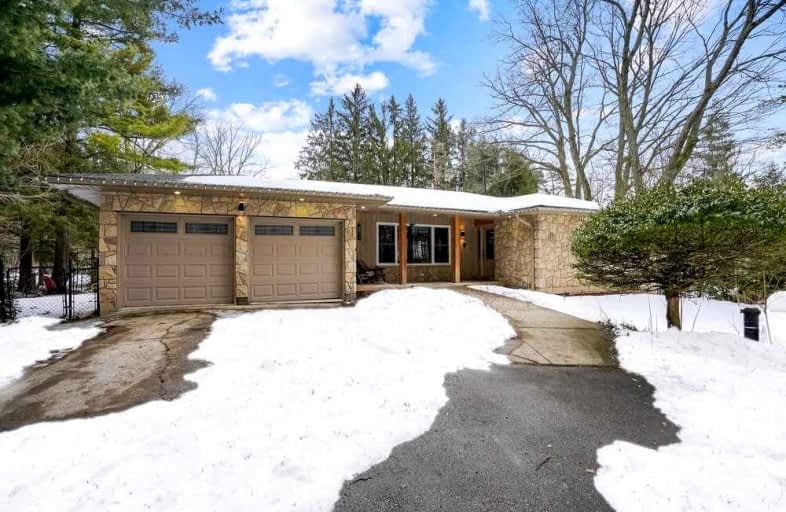
Flamborough Centre School
Elementary: PublicBrant Hills Public School
Elementary: PublicSt. Thomas Catholic Elementary School
Elementary: CatholicMary Hopkins Public School
Elementary: PublicAllan A Greenleaf Elementary
Elementary: PublicGuardian Angels Catholic Elementary School
Elementary: CatholicLester B. Pearson High School
Secondary: PublicAldershot High School
Secondary: PublicM M Robinson High School
Secondary: PublicNotre Dame Roman Catholic Secondary School
Secondary: CatholicWaterdown District High School
Secondary: PublicDr. Frank J. Hayden Secondary School
Secondary: Public-
Wundeba Restaurant
4448 Guelph Line, Burlington 2.56km
-
Esso
947 Centre Road, Hamilton 4.3km
-
Halton Infertility and Pregnancy Support Services
4143 CEDAR SPRINGS ROAD, Burlington 1.63km -
Body Harmony Studio
2610 2 Side Road, Burlington 2.94km -
Yogashala Wellness Centre
937 Centre Road, Hamilton 4.4km
-
Fisher’s Pond Nature Reserve
Burlington 3.04km -
Mount Nemo Conservation Area (Reservations Required)
5317 Guelph Line, Burlington 3.52km -
Mt. Nemo Creek Farm & Photography
5565 Guelph Line, Burlington 4.04km
-
Youngevity Products
4511 Guelph Line, Burlington 2.64km


