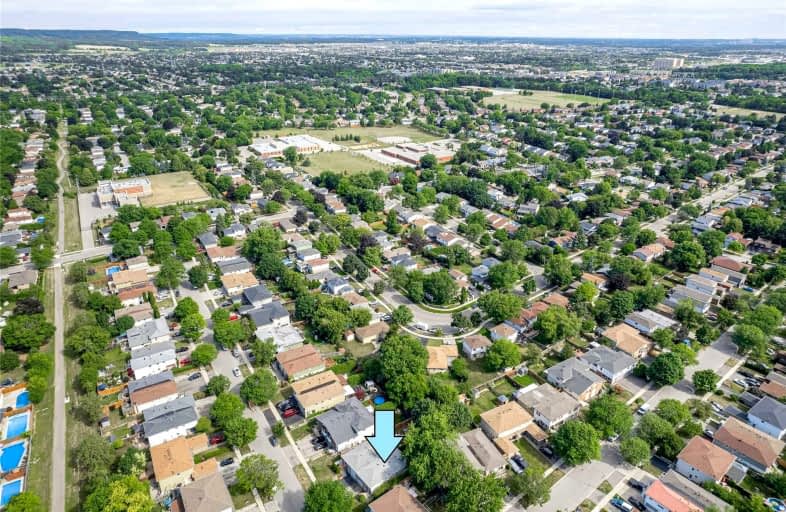Sold on Aug 02, 2022
Note: Property is not currently for sale or for rent.

-
Type: Semi-Detached
-
Style: Bungalow-Raised
-
Size: 1100 sqft
-
Lot Size: 33.05 x 111.03 Feet
-
Age: 31-50 years
-
Taxes: $3,142 per year
-
Days on Site: 6 Days
-
Added: Jul 27, 2022 (6 days on market)
-
Updated:
-
Last Checked: 3 months ago
-
MLS®#: W5712299
-
Listed By: Re/max real estate centre inc., brokerage
Welcome To 1291 Consort Crescent In Beautiful Burlington Ontario. This Multi-Family Home Has (2) Living Spaces, The Upper Unit Measures 1160 Square Feet With (3) Bedrooms And (1) Bathroom. The Lower Unit Measures 830 Square Feet With (2) Bedrooms And (1) Bathroom. Sitting On A 33' By 111' Lot, There Is Plenty Of Outdoor Space For Everyone To Enjoy. Walk To Shopping, Restaurants, Schools, And More. Come And See How You Can Turn This Property Into Your Next Dream Home (Or Investment Opportunity).
Extras
Inclusions: Fridge X2, Stove X2, Washer X2, Dryer X2 (As Is) Exclusions: None Rental Items: Hot Water Heater
Property Details
Facts for 1291 Consort Crescent, Burlington
Status
Days on Market: 6
Last Status: Sold
Sold Date: Aug 02, 2022
Closed Date: Sep 29, 2022
Expiry Date: Oct 31, 2022
Sold Price: $824,888
Unavailable Date: Aug 02, 2022
Input Date: Jul 27, 2022
Prior LSC: Listing with no contract changes
Property
Status: Sale
Property Type: Semi-Detached
Style: Bungalow-Raised
Size (sq ft): 1100
Age: 31-50
Area: Burlington
Community: Palmer
Availability Date: Flexible
Inside
Bedrooms: 3
Bedrooms Plus: 2
Bathrooms: 2
Kitchens: 1
Kitchens Plus: 1
Rooms: 11
Den/Family Room: Yes
Air Conditioning: Central Air
Fireplace: No
Central Vacuum: N
Washrooms: 2
Utilities
Electricity: Yes
Gas: Yes
Cable: Yes
Telephone: Yes
Building
Basement: Apartment
Heat Type: Forced Air
Heat Source: Gas
Exterior: Brick
Elevator: N
Energy Certificate: N
Green Verification Status: N
Water Supply: Municipal
Physically Handicapped-Equipped: N
Special Designation: Unknown
Retirement: N
Parking
Driveway: Front Yard
Garage Spaces: 1
Garage Type: Built-In
Covered Parking Spaces: 2
Total Parking Spaces: 3
Fees
Tax Year: 2021
Tax Legal Description: Pcl 188-2 , Sec M61 ; Pt Lt 188 , Pl M61 , Part 3
Taxes: $3,142
Highlights
Feature: Hospital
Feature: Park
Feature: Place Of Worship
Feature: Public Transit
Feature: School
Land
Cross Street: Heathfield/Landsdown
Municipality District: Burlington
Fronting On: East
Parcel Number: 071690309
Pool: None
Sewer: Sewers
Lot Depth: 111.03 Feet
Lot Frontage: 33.05 Feet
Acres: < .50
Waterfront: None
Additional Media
- Virtual Tour: https://unbranded.youriguide.com/1291_consort_crescent_burlington_on/
Rooms
Room details for 1291 Consort Crescent, Burlington
| Type | Dimensions | Description |
|---|---|---|
| Kitchen Main | 3.12 x 3.61 | |
| Breakfast Main | 1.78 x 3.23 | |
| Living Main | 4.52 x 3.68 | |
| Dining Main | 2.41 x 3.30 | |
| Prim Bdrm Main | 4.85 x 3.28 | |
| 2nd Br Main | 3.15 x 3.63 | |
| 3rd Br Main | 3.12 x 2.59 | |
| Kitchen Lower | 4.01 x 3.17 | |
| Dining Lower | 3.96 x 3.28 | |
| Prim Bdrm Lower | 3.96 x 3.28 | |
| 2nd Br Lower | 2.92 x 3.30 | |
| Utility Lower | 2.67 x 3.73 |
| XXXXXXXX | XXX XX, XXXX |
XXXX XXX XXXX |
$XXX,XXX |
| XXX XX, XXXX |
XXXXXX XXX XXXX |
$XXX,XXX | |
| XXXXXXXX | XXX XX, XXXX |
XXXX XXX XXXX |
$XXX,XXX |
| XXX XX, XXXX |
XXXXXX XXX XXXX |
$XXX,XXX |
| XXXXXXXX XXXX | XXX XX, XXXX | $824,888 XXX XXXX |
| XXXXXXXX XXXXXX | XXX XX, XXXX | $699,900 XXX XXXX |
| XXXXXXXX XXXX | XXX XX, XXXX | $635,000 XXX XXXX |
| XXXXXXXX XXXXXX | XXX XX, XXXX | $649,900 XXX XXXX |

Dr Charles Best Public School
Elementary: PublicCanadian Martyrs School
Elementary: CatholicSir Ernest Macmillan Public School
Elementary: PublicClarksdale Public School
Elementary: PublicSt Timothy Separate School
Elementary: CatholicC H Norton Public School
Elementary: PublicThomas Merton Catholic Secondary School
Secondary: CatholicLester B. Pearson High School
Secondary: PublicM M Robinson High School
Secondary: PublicAssumption Roman Catholic Secondary School
Secondary: CatholicNotre Dame Roman Catholic Secondary School
Secondary: CatholicDr. Frank J. Hayden Secondary School
Secondary: Public- — bath
- — bed
- — sqft
- 2 bath
- 5 bed
- 1100 sqft




