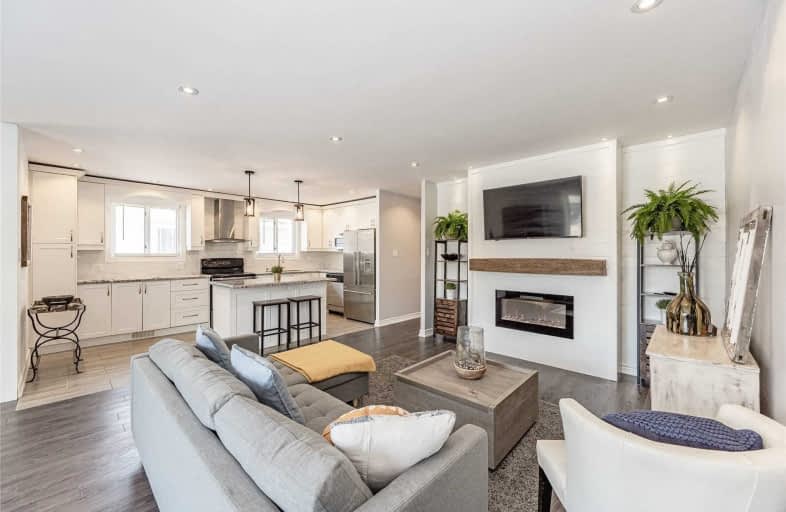
Dr Charles Best Public School
Elementary: Public
0.61 km
Canadian Martyrs School
Elementary: Catholic
0.48 km
Sir Ernest Macmillan Public School
Elementary: Public
0.42 km
Clarksdale Public School
Elementary: Public
1.35 km
St Timothy Separate School
Elementary: Catholic
1.88 km
C H Norton Public School
Elementary: Public
1.64 km
Thomas Merton Catholic Secondary School
Secondary: Catholic
3.65 km
Lester B. Pearson High School
Secondary: Public
0.95 km
M M Robinson High School
Secondary: Public
1.47 km
Assumption Roman Catholic Secondary School
Secondary: Catholic
2.63 km
Notre Dame Roman Catholic Secondary School
Secondary: Catholic
2.42 km
Dr. Frank J. Hayden Secondary School
Secondary: Public
3.78 km










