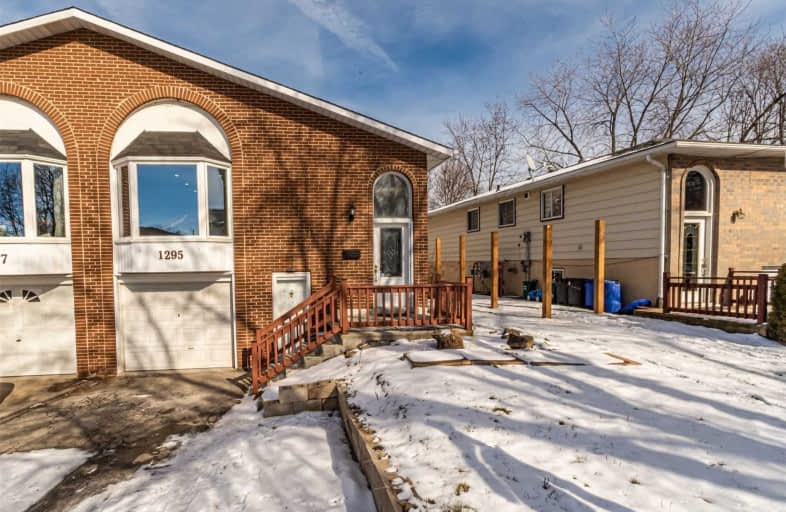Sold on Feb 21, 2020
Note: Property is not currently for sale or for rent.

-
Type: Semi-Detached
-
Style: Backsplit 4
-
Lot Size: 33 x 132 Feet
-
Age: No Data
-
Taxes: $3,080 per year
-
Days on Site: 7 Days
-
Added: Feb 14, 2020 (1 week on market)
-
Updated:
-
Last Checked: 3 months ago
-
MLS®#: W4693284
-
Listed By: Re/max gold realty inc., brokerage
****Attn Investors & 1st Time Buyers****Beautifully Renovated 3 + 2 Bedroom Home In Popular Palmer Neighborhood. Make This Home Yours Or It Is Also A Fantastic Investment Property! Main Level Is Bright And Open-Concept With Pristinely Updated Kitchen, Living/Dining Room, 4Pc Bathroom, And 3 Bedrooms. The Basement Is 2 Levels And Includes Second Kitchen, Living/Dining Room With W/O To Deck, Fireplace, 2 Bedrooms, 3Pc Bath And Separate Entrance!
Extras
New Floors Throughout, 2 New Kitchens, New Pot Lights, New Bathrooms! All Elf's, S/S Fridge, S/S Stove, S/S Dishwasher, Fridge And Stove In Basement, Washer, Dryer, Shed In Backyard. Minutes From Hwy 403, Shopping, Schools And More!
Property Details
Facts for 1295 Consort Crescent, Burlington
Status
Days on Market: 7
Last Status: Sold
Sold Date: Feb 21, 2020
Closed Date: Mar 31, 2020
Expiry Date: May 14, 2020
Sold Price: $715,000
Unavailable Date: Feb 21, 2020
Input Date: Feb 14, 2020
Property
Status: Sale
Property Type: Semi-Detached
Style: Backsplit 4
Area: Burlington
Community: Palmer
Availability Date: Asap
Inside
Bedrooms: 3
Bedrooms Plus: 2
Bathrooms: 2
Kitchens: 1
Kitchens Plus: 1
Rooms: 10
Den/Family Room: Yes
Air Conditioning: Central Air
Fireplace: Yes
Washrooms: 2
Building
Basement: Apartment
Basement 2: Fin W/O
Heat Type: Forced Air
Heat Source: Gas
Exterior: Alum Siding
Exterior: Brick Front
Water Supply: Municipal
Special Designation: Unknown
Parking
Driveway: Private
Garage Spaces: 1
Garage Type: Built-In
Covered Parking Spaces: 2
Total Parking Spaces: 3
Fees
Tax Year: 2019
Tax Legal Description: Pcl 189-3 , Sec M61 ; Pt Lt 189 , Pl M61 , Part 2
Taxes: $3,080
Land
Cross Street: Walkers Line/Upper M
Municipality District: Burlington
Fronting On: East
Pool: None
Sewer: Sewers
Lot Depth: 132 Feet
Lot Frontage: 33 Feet
Rooms
Room details for 1295 Consort Crescent, Burlington
| Type | Dimensions | Description |
|---|---|---|
| Kitchen Main | 3.40 x 5.00 | Ceramic Floor, Backsplash, Open Concept |
| Living Main | 3.50 x 5.00 | Laminate, Combined W/Dining, Bay Window |
| Dining Main | 3.20 x 2.20 | Laminate, Combined W/Living |
| Master 2nd | 3.20 x 4.40 | Laminate, Closet |
| 2nd Br 2nd | 3.70 x 3.30 | Laminate, Closet |
| 3rd Br 2nd | 2.90 x 2.70 | Laminate, Closet |
| Family Lower | 6.80 x 4.40 | Laminate, Fireplace, W/O To Deck |
| 4th Br Lower | - | Laminate, Ensuite Bath |
| 5th Br Lower | - | Laminate |
| Kitchen Lower | - | Laminate, Walk-Out |
| XXXXXXXX | XXX XX, XXXX |
XXXX XXX XXXX |
$XXX,XXX |
| XXX XX, XXXX |
XXXXXX XXX XXXX |
$XXX,XXX | |
| XXXXXXXX | XXX XX, XXXX |
XXXX XXX XXXX |
$XXX,XXX |
| XXX XX, XXXX |
XXXXXX XXX XXXX |
$XXX,XXX | |
| XXXXXXXX | XXX XX, XXXX |
XXXXXXX XXX XXXX |
|
| XXX XX, XXXX |
XXXXXX XXX XXXX |
$XXX,XXX | |
| XXXXXXXX | XXX XX, XXXX |
XXXX XXX XXXX |
$XXX,XXX |
| XXX XX, XXXX |
XXXXXX XXX XXXX |
$XXX,XXX |
| XXXXXXXX XXXX | XXX XX, XXXX | $715,000 XXX XXXX |
| XXXXXXXX XXXXXX | XXX XX, XXXX | $669,000 XXX XXXX |
| XXXXXXXX XXXX | XXX XX, XXXX | $545,000 XXX XXXX |
| XXXXXXXX XXXXXX | XXX XX, XXXX | $559,000 XXX XXXX |
| XXXXXXXX XXXXXXX | XXX XX, XXXX | XXX XXXX |
| XXXXXXXX XXXXXX | XXX XX, XXXX | $628,888 XXX XXXX |
| XXXXXXXX XXXX | XXX XX, XXXX | $575,000 XXX XXXX |
| XXXXXXXX XXXXXX | XXX XX, XXXX | $589,000 XXX XXXX |

Dr Charles Best Public School
Elementary: PublicCanadian Martyrs School
Elementary: CatholicSir Ernest Macmillan Public School
Elementary: PublicClarksdale Public School
Elementary: PublicSt Timothy Separate School
Elementary: CatholicC H Norton Public School
Elementary: PublicThomas Merton Catholic Secondary School
Secondary: CatholicLester B. Pearson High School
Secondary: PublicM M Robinson High School
Secondary: PublicAssumption Roman Catholic Secondary School
Secondary: CatholicNotre Dame Roman Catholic Secondary School
Secondary: CatholicDr. Frank J. Hayden Secondary School
Secondary: Public

