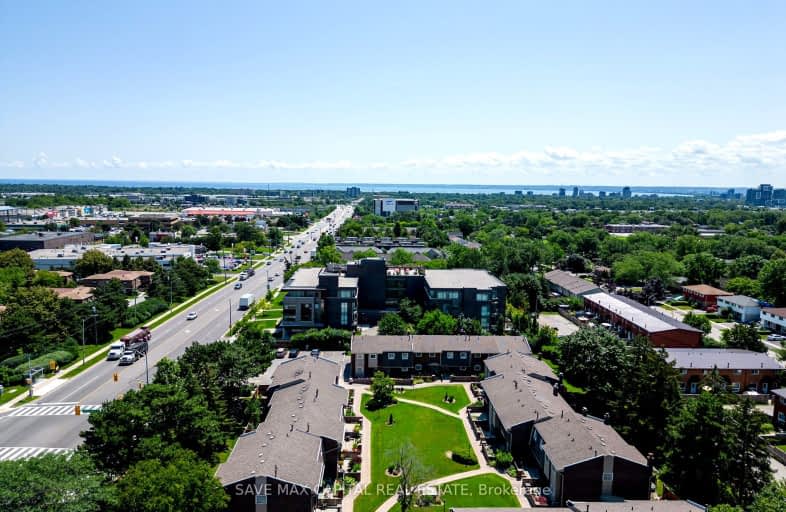
Car-Dependent
- Almost all errands require a car.
Some Transit
- Most errands require a car.
Very Bikeable
- Most errands can be accomplished on bike.

Dr Charles Best Public School
Elementary: PublicCanadian Martyrs School
Elementary: CatholicSir Ernest Macmillan Public School
Elementary: PublicRolling Meadows Public School
Elementary: PublicClarksdale Public School
Elementary: PublicSt Gabriel School
Elementary: CatholicThomas Merton Catholic Secondary School
Secondary: CatholicLester B. Pearson High School
Secondary: PublicBurlington Central High School
Secondary: PublicM M Robinson High School
Secondary: PublicAssumption Roman Catholic Secondary School
Secondary: CatholicNotre Dame Roman Catholic Secondary School
Secondary: Catholic-
Black Bull
2475 Mountainside Dr, Burlington, ON L7P 1C9 0.49km -
Gator Ted's Tap & Grill
1505 Guelph Line, Burlington, ON L7P 3B6 0.73km -
Barra Fion
1505 Guelph Line, Burlington, ON L7P 3B6 0.78km
-
Tim Hortons
1170 Guelph Line, Burlington, ON L7P 2S9 0.47km -
McDonald's
1505 Guelph Line, Burlington, ON L7P 3B6 0.81km -
Detour Coffee Roastery
2234 Harold Road, Unit 2, Burlington, ON L7P 1.21km
-
Shoppers Drug Mart
3505 Upper Middle Road, Burlington, ON L7M 4C6 2.28km -
Morelli's Pharmacy
2900 Walkers Line, Burlington, ON L7M 4M8 3.56km -
Shoppers Drug Mart
Millcroft Shopping Centre, 2080 Appleby Line, Burlington, ON L7L 6M6 4.54km
-
The Sea Shanty Fish & Chips
2455 Mount Forest Drive, Burlington, ON L7P 1J7 0.15km -
Free Topping Pizza
2453 Mount Forest Drive, Burlington, ON L7P 1J7 0.15km -
Burrito Boyz
1435 Plains Road E, Burlington, ON L7R 3P9 0.19km
-
Burlington Centre
777 Guelph Line, Suite 210, Burlington, ON L7R 3N2 1.72km -
Mapleview Shopping Centre
900 Maple Avenue, Burlington, ON L7S 2J8 3.69km -
Village Square
2045 Pine Street, Burlington, ON L7R 1E9 3.93km
-
Food Basics
1505 Guelph Line, Burlington, ON L7P 3B6 0.79km -
Fortinos
2025 Guelph Line, Burlington, ON L7P 4M8 1.05km -
Indian Grocers
1450 Headon Road, Burlington, ON L7M 3Z5 1.67km
-
LCBO
3041 Walkers Line, Burlington, ON L5L 5Z6 3.98km -
The Beer Store
396 Elizabeth St, Burlington, ON L7R 2L6 4.02km -
Liquor Control Board of Ontario
5111 New Street, Burlington, ON L7L 1V2 5.21km
-
Stop N Go Automotive Centre
2425 Industrial Street, Burlington, ON L7P 1A6 0.79km -
Maple Mechanical
3333 Mainway, Suite B, Burlington, ON L7M 1A6 1.34km -
Barbecues Galore
3100 Harvester Road, Suite 1, Burlington, ON L7N 3W8 1.48km
-
SilverCity Burlington Cinemas
1250 Brant Street, Burlington, ON L7P 1G6 2.09km -
Cinestarz
460 Brant Street, Unit 3, Burlington, ON L7R 4B6 3.78km -
Encore Upper Canada Place Cinemas
460 Brant St, Unit 3, Burlington, ON L7R 4B6 3.78km
-
Burlington Public Library
2331 New Street, Burlington, ON L7R 1J4 3.34km -
Burlington Public Libraries & Branches
676 Appleby Line, Burlington, ON L7L 5Y1 4.47km -
The Harmony Cafe
2331 New Street, Burlington, ON L7R 1J4 3.34km
-
Joseph Brant Hospital
1245 Lakeshore Road, Burlington, ON L7S 0A2 4.72km -
Walk-In Clinic
2025 Guelph Line, Burlington, ON L7P 4M8 1.05km -
North Burlington Medical Centre Walk In Clinic
1960 Appleby Line, Burlington, ON L7L 0B7 4.28km
-
Ireland Park
Deer Run Ave, Burlington ON 2.01km -
Tansley Wood Park
Burlington ON 2.63km -
Kerncliff Park
2198 Kerns Rd, Burlington ON L7P 1P8 3.81km
-
CIBC
2400 Fairview St (Fairview St & Guelph Line), Burlington ON L7R 2E4 1.95km -
CIBC Cash Dispenser
1200 Walker's Line, Burlington ON L7M 1V2 2.06km -
CIBC Cash Dispenser
3515 Upper Middle Rd, Burlington ON L7M 4C6 2.33km
- 2 bath
- 3 bed
- 1200 sqft
03-2228 Upper Middle Road, Burlington, Ontario • L7P 2Z9 • Brant Hills
- 2 bath
- 3 bed
- 900 sqft
27-2185 Fairchild Boulevard, Burlington, Ontario • L7P 3P6 • Tyandaga
- 2 bath
- 3 bed
- 1000 sqft
165-2050 Upper Middle Road, Burlington, Ontario • L7P 3R9 • Brant Hills
- 4 bath
- 3 bed
- 1400 sqft
03-1513 Upper Middle Road, Burlington, Ontario • L7P 4M5 • Tyandaga
- 2 bath
- 3 bed
- 1000 sqft
02-2232 Upper Middle Road, Burlington, Ontario • L7P 2Z9 • Brant Hills












