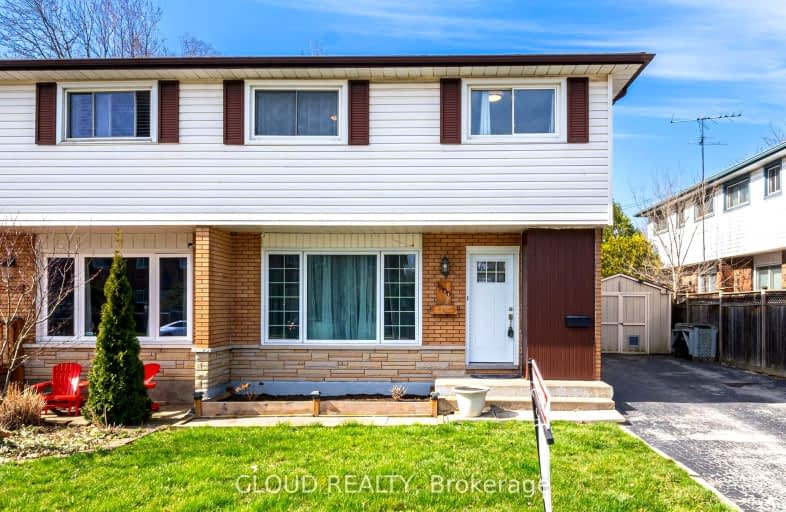Somewhat Walkable
- Some errands can be accomplished on foot.
64
/100
Some Transit
- Most errands require a car.
40
/100
Bikeable
- Some errands can be accomplished on bike.
68
/100

Dr Charles Best Public School
Elementary: Public
0.64 km
Canadian Martyrs School
Elementary: Catholic
1.30 km
Sir Ernest Macmillan Public School
Elementary: Public
1.38 km
Rolling Meadows Public School
Elementary: Public
1.02 km
Clarksdale Public School
Elementary: Public
0.51 km
St Gabriel School
Elementary: Catholic
0.94 km
Thomas Merton Catholic Secondary School
Secondary: Catholic
2.89 km
Lester B. Pearson High School
Secondary: Public
1.85 km
Burlington Central High School
Secondary: Public
3.24 km
M M Robinson High School
Secondary: Public
1.03 km
Assumption Roman Catholic Secondary School
Secondary: Catholic
2.74 km
Notre Dame Roman Catholic Secondary School
Secondary: Catholic
2.58 km
-
Roly Bird Park
Ontario 1.24km -
Lansdown Park
3470 Hannibal Rd (Palmer Road), Burlington ON L7M 1Z6 1.89km -
Kerns Park
1801 Kerns Rd, Burlington ON 2.53km
-
RBC Royal Bank
3030 Mainway, Burlington ON L7M 1A3 0.41km -
CIBC
2400 Fairview St (Fairview St & Guelph Line), Burlington ON L7R 2E4 1.9km -
BMO Bank of Montreal
1250 Brant St, Burlington ON L7P 1X8 1.92km




