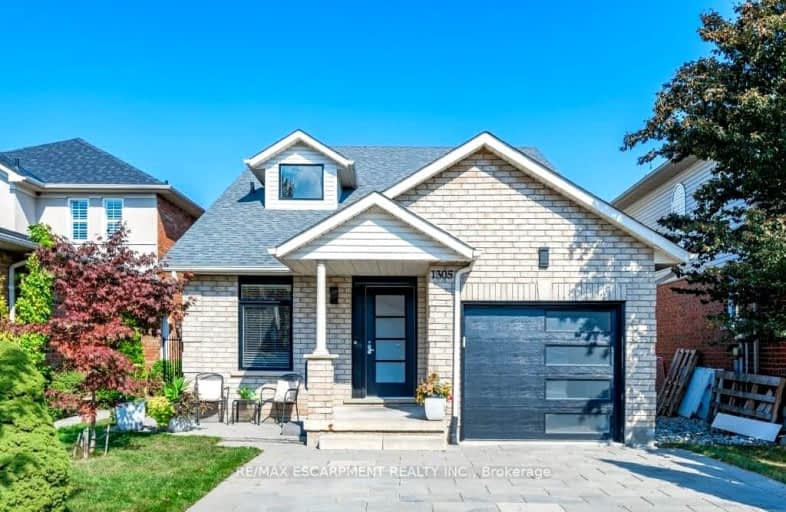Somewhat Walkable
- Some errands can be accomplished on foot.
Some Transit
- Most errands require a car.
Bikeable
- Some errands can be accomplished on bike.

Dr Charles Best Public School
Elementary: PublicCanadian Martyrs School
Elementary: CatholicSir Ernest Macmillan Public School
Elementary: PublicSacred Heart of Jesus Catholic School
Elementary: CatholicC H Norton Public School
Elementary: PublicFlorence Meares Public School
Elementary: PublicLester B. Pearson High School
Secondary: PublicM M Robinson High School
Secondary: PublicAssumption Roman Catholic Secondary School
Secondary: CatholicCorpus Christi Catholic Secondary School
Secondary: CatholicNotre Dame Roman Catholic Secondary School
Secondary: CatholicDr. Frank J. Hayden Secondary School
Secondary: Public-
The Judge and Jury
1222 Walkers Line, Burlington, ON L7M 1Y7 0.55km -
Rust Bistro Bar
1801 Walkers Line, Unit 7, Burlington, ON L7M 0H6 0.59km -
Uptown Social House
1900 Walker's Line, Burlington, ON L7M 4W5 0.71km
-
Tim Hortons
4000 Mainway, Burlington, ON L7M 4B9 0.57km -
Tim Hortons
4000 Mainway, Burlington, ON L7M 4B9 0.58km -
Tim Hortons
1900 Walkers Line, Burlington, ON L7M 4W5 0.71km
-
epc
3466 Mainway, Burlington, ON L7M 1A8 0.85km -
Eat The Frog Fitness- Burlington
3505 Upper Middle Rd, Burlington, ON L7M 4C6 0.93km -
MADabolic
1860 Appleby Line, Unit 13, Burlington, ON L7L 6A1 1.76km
-
Shoppers Drug Mart
3505 Upper Middle Road, Burlington, ON L7M 4C6 0.93km -
Shoppers Drug Mart
Millcroft Shopping Centre, 2080 Appleby Line, Burlington, ON L7L 6M6 2.33km -
Morelli's Pharmacy
2900 Walkers Line, Burlington, ON L7M 4M8 2.56km
-
Babaz
4000 Mainway, Burlington, ON L7M 2L7 0.5km -
The Judge and Jury
1222 Walkers Line, Burlington, ON L7M 1Y7 0.55km -
Burrito Boyz
4000 Mainway, Burlington, ON L7M 4B9 0.57km
-
Millcroft Shopping Centre
2000-2080 Appleby Line, Burlington, ON L7L 6M6 2.29km -
Burlington Centre
777 Guelph Line, Suite 210, Burlington, ON L7R 3N2 3.27km -
Appleby Crossing
2435 Appleby Line, Burlington, ON L7R 3X4 3.27km
-
FreshCo
3505 Upper Middle Road, Burlington, ON L7M 4C6 0.93km -
Indian Grocers
1450 Headon Road, Burlington, ON L7M 3Z5 1.09km -
Metro
2010 Appleby Line, Burlington, ON L7L 6M6 2.02km
-
LCBO
3041 Walkers Line, Burlington, ON L5L 5Z6 3km -
Liquor Control Board of Ontario
5111 New Street, Burlington, ON L7L 1V2 3.76km -
The Beer Store
396 Elizabeth St, Burlington, ON L7R 2L6 5.7km
-
Shell Canada Products
1195 Walkers Line, Burlington, ON L7M 1L1 0.54km -
Petro-Canada
3515 Upper Middle Road, Burlington, ON L7R 3X5 0.85km -
Maple Mechanical
3333 Mainway, Suite B, Burlington, ON L7M 1A6 1.16km
-
Cineplex Cinemas
3531 Wyecroft Road, Oakville, ON L6L 0B7 4.15km -
SilverCity Burlington Cinemas
1250 Brant Street, Burlington, ON L7P 1G6 4.52km -
Cinestarz
460 Brant Street, Unit 3, Burlington, ON L7R 4B6 5.58km
-
Burlington Public Libraries & Branches
676 Appleby Line, Burlington, ON L7L 5Y1 2.9km -
Burlington Public Library
2331 New Street, Burlington, ON L7R 1J4 4.67km -
Oakville Public Library
1274 Rebecca Street, Oakville, ON L6L 1Z2 9.17km
-
Joseph Brant Hospital
1245 Lakeshore Road, Burlington, ON L7S 0A2 6.62km -
Oakville Trafalgar Memorial Hospital
3001 Hospital Gate, Oakville, ON L6M 0L8 8.61km -
North Burlington Medical Centre Walk In Clinic
1960 Appleby Line, Burlington, ON L7L 0B7 1.9km
-
Tansley Woods Community Centre & Public Library
1996 Itabashi Way (Upper Middle Rd.), Burlington ON L7M 4J8 0.72km -
Newport Park
ON 2.15km -
Lampman Park
Lampman Ave, Burlington ON 2.23km
-
BMO Bank of Montreal
1195 Walkers Line, Burlington ON L7M 1L1 0.54km -
RBC Royal Bank
2495 Appleby Line (at Dundas St.), Burlington ON L7L 0B6 3.43km -
President's Choice Financial ATM
2515 Appleby Line, Burlington ON L7L 0B6 3.43km
- 3 bath
- 5 bed
- 1100 sqft
625 Braemore Road East, Burlington, Ontario • L7N 3E6 • Roseland
- 2 bath
- 3 bed
- 1100 sqft
1214 Nottingham Avenue, Burlington, Ontario • L7P 2R6 • Mountainside














