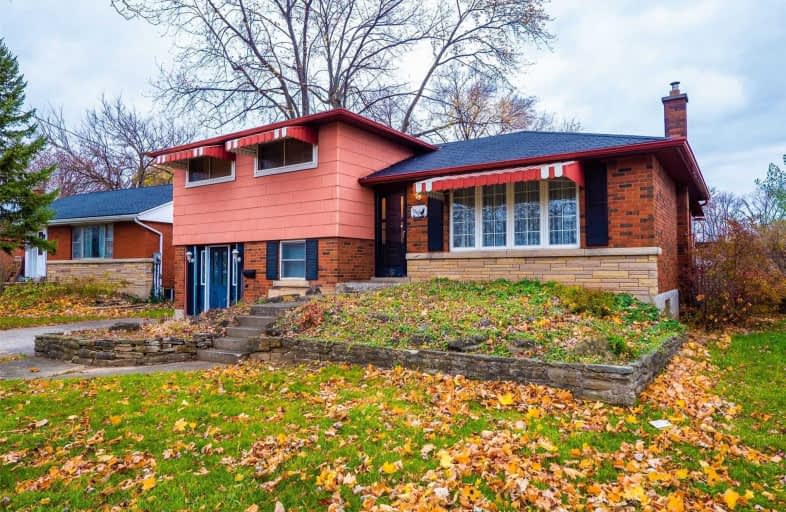
Paul A Fisher Public School
Elementary: Public
1.64 km
Dr Charles Best Public School
Elementary: Public
1.87 km
St Marks Separate School
Elementary: Catholic
1.90 km
Rolling Meadows Public School
Elementary: Public
1.09 km
Clarksdale Public School
Elementary: Public
1.11 km
St Gabriel School
Elementary: Catholic
0.80 km
Thomas Merton Catholic Secondary School
Secondary: Catholic
2.22 km
Lester B. Pearson High School
Secondary: Public
3.10 km
Burlington Central High School
Secondary: Public
2.58 km
M M Robinson High School
Secondary: Public
1.70 km
Assumption Roman Catholic Secondary School
Secondary: Catholic
3.28 km
Notre Dame Roman Catholic Secondary School
Secondary: Catholic
3.33 km



