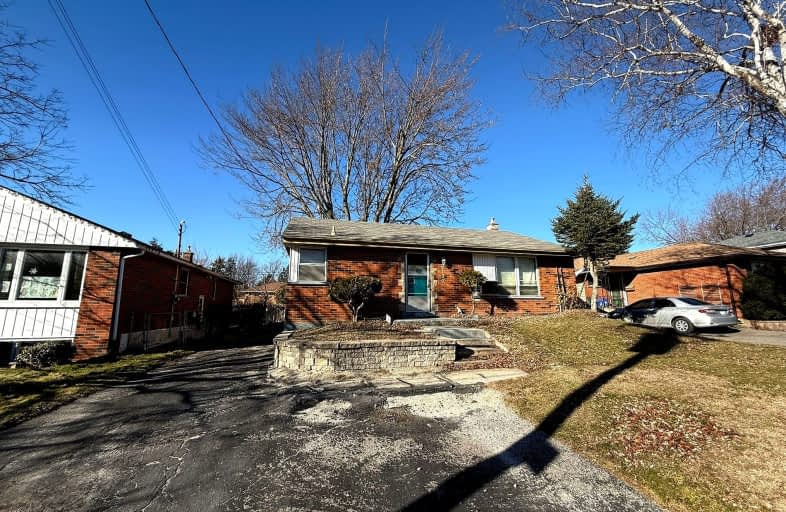Very Walkable
- Most errands can be accomplished on foot.
78
/100
Some Transit
- Most errands require a car.
40
/100
Very Bikeable
- Most errands can be accomplished on bike.
75
/100

Paul A Fisher Public School
Elementary: Public
1.51 km
Dr Charles Best Public School
Elementary: Public
1.74 km
St Marks Separate School
Elementary: Catholic
1.76 km
Rolling Meadows Public School
Elementary: Public
0.91 km
Clarksdale Public School
Elementary: Public
1.07 km
St Gabriel School
Elementary: Catholic
0.63 km
Thomas Merton Catholic Secondary School
Secondary: Catholic
2.38 km
Lester B. Pearson High School
Secondary: Public
2.96 km
Burlington Central High School
Secondary: Public
2.74 km
M M Robinson High School
Secondary: Public
1.53 km
Assumption Roman Catholic Secondary School
Secondary: Catholic
3.32 km
Notre Dame Roman Catholic Secondary School
Secondary: Catholic
3.16 km
-
Kerns Park
1801 Kerns Rd, Burlington ON 1.41km -
Ireland Park
Deer Run Ave, Burlington ON 2.77km -
Lansdown Park
3470 Hannibal Rd (Palmer Road), Burlington ON L7M 1Z6 3.06km
-
DUCA Financial Services Credit Union Ltd
2017 Mount Forest Dr, Burlington ON L7P 1H4 0.44km -
TD Canada Trust Branch and ATM
1505 Guelph Line, Burlington ON L7P 3B6 1.75km -
TD Bank Financial Group
596 Plains Rd E (King Rd.), Burlington ON L7T 2E7 3.28km













