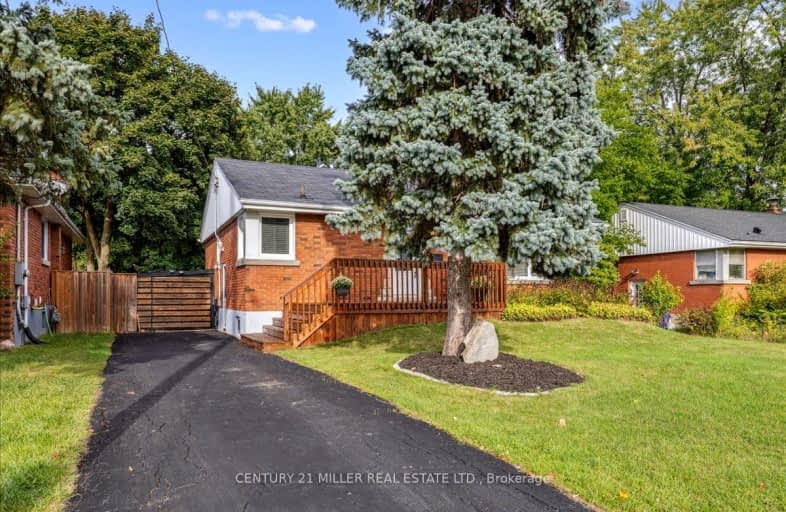
Paul A Fisher Public School
Elementary: Public
1.60 km
Dr Charles Best Public School
Elementary: Public
1.89 km
St Marks Separate School
Elementary: Catholic
1.86 km
Rolling Meadows Public School
Elementary: Public
1.08 km
Clarksdale Public School
Elementary: Public
1.15 km
St Gabriel School
Elementary: Catholic
0.79 km
Thomas Merton Catholic Secondary School
Secondary: Catholic
2.25 km
Lester B. Pearson High School
Secondary: Public
3.12 km
Burlington Central High School
Secondary: Public
2.61 km
M M Robinson High School
Secondary: Public
1.70 km
Assumption Roman Catholic Secondary School
Secondary: Catholic
3.33 km
Notre Dame Roman Catholic Secondary School
Secondary: Catholic
3.32 km
-
Kerns Park
1801 Kerns Rd, Burlington ON 1.34km -
Ireland Park
Deer Run Ave, Burlington ON 2.94km -
Lansdown Park
3470 Hannibal Rd (Palmer Road), Burlington ON L7M 1Z6 3.2km
-
DUCA Financial Services Credit Union Ltd
2017 Mount Forest Dr, Burlington ON L7P 1H4 0.33km -
TD Canada Trust Branch and ATM
1505 Guelph Line, Burlington ON L7P 3B6 1.91km -
TD Bank Financial Group
596 Plains Rd E (King Rd.), Burlington ON L7T 2E7 3.11km













