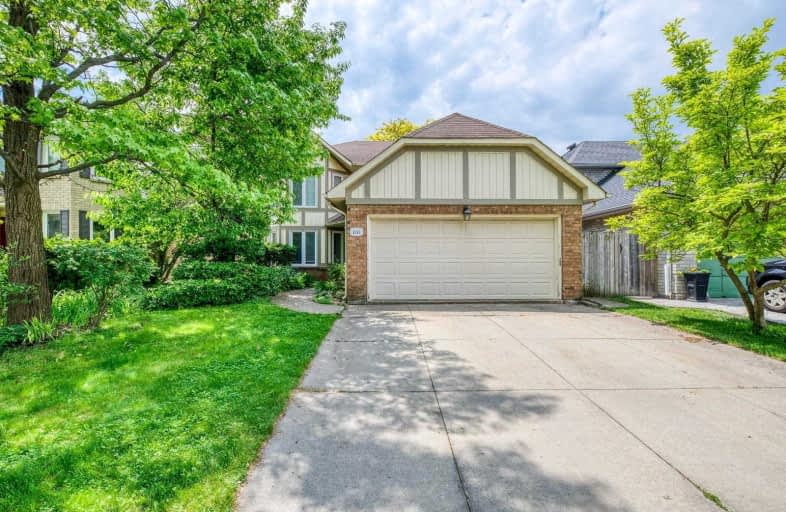
École élémentaire Renaissance
Elementary: Public
1.14 km
ÉÉC Saint-Philippe
Elementary: Catholic
1.15 km
Burlington Central Elementary School
Elementary: Public
0.65 km
St Johns Separate School
Elementary: Catholic
0.72 km
Central Public School
Elementary: Public
0.71 km
Tom Thomson Public School
Elementary: Public
1.16 km
Gary Allan High School - Bronte Creek
Secondary: Public
3.27 km
Thomas Merton Catholic Secondary School
Secondary: Catholic
0.48 km
Gary Allan High School - Burlington
Secondary: Public
3.32 km
Burlington Central High School
Secondary: Public
0.60 km
M M Robinson High School
Secondary: Public
3.86 km
Assumption Roman Catholic Secondary School
Secondary: Catholic
3.15 km









