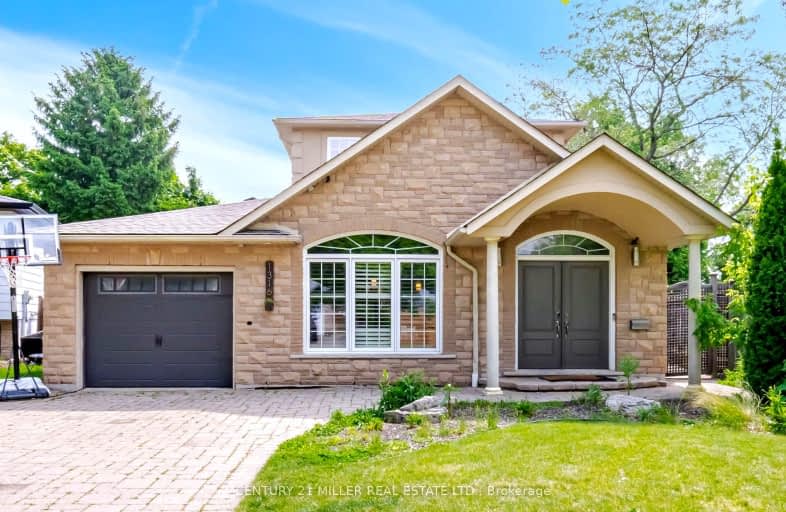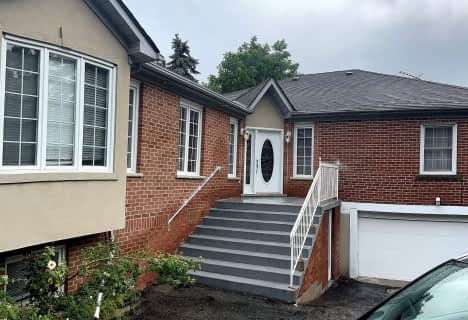Somewhat Walkable
- Some errands can be accomplished on foot.
60
/100
Some Transit
- Most errands require a car.
38
/100
Bikeable
- Some errands can be accomplished on bike.
53
/100

Paul A Fisher Public School
Elementary: Public
1.37 km
Brant Hills Public School
Elementary: Public
2.34 km
St Marks Separate School
Elementary: Catholic
1.66 km
Rolling Meadows Public School
Elementary: Public
1.36 km
Clarksdale Public School
Elementary: Public
1.81 km
St Gabriel School
Elementary: Catholic
1.15 km
Thomas Merton Catholic Secondary School
Secondary: Catholic
2.49 km
Lester B. Pearson High School
Secondary: Public
3.64 km
Aldershot High School
Secondary: Public
5.02 km
Burlington Central High School
Secondary: Public
2.84 km
M M Robinson High School
Secondary: Public
2.04 km
Notre Dame Roman Catholic Secondary School
Secondary: Catholic
3.54 km
-
Kerns Park
1801 Kerns Rd, Burlington ON 0.69km -
Roly Bird Park
Ontario 1.19km -
Fairchild park
Fairchild Blvd, Burlington ON 1.41km
-
TD Bank Financial Group
1235 Fairview St, Burlington ON L7S 2H9 1.99km -
Scotiabank
2025 Guelph Line, Burlington ON L7P 4M8 2.26km -
Continental Currency Exchange Canada Ltd
900 Maple Ave (in Mapleview Centre), Burlington ON L7S 2J8 2.48km







