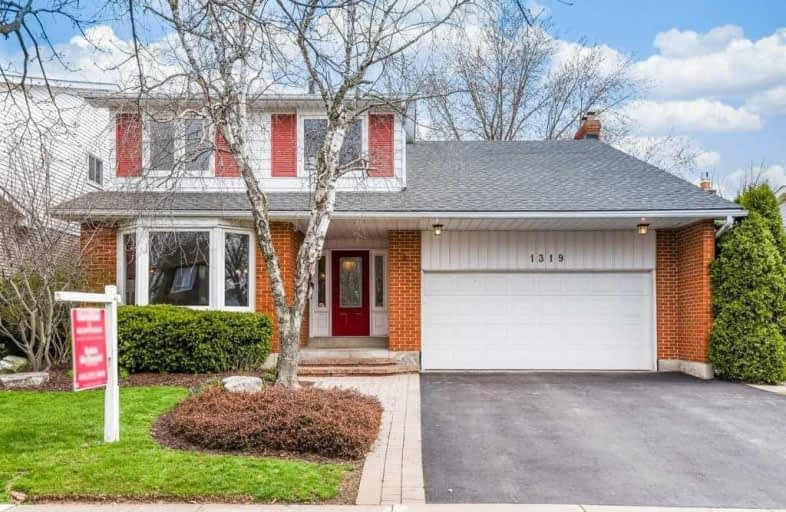
Dr Charles Best Public School
Elementary: Public
0.99 km
Canadian Martyrs School
Elementary: Catholic
0.40 km
Sir Ernest Macmillan Public School
Elementary: Public
0.20 km
Clarksdale Public School
Elementary: Public
1.85 km
C H Norton Public School
Elementary: Public
1.28 km
Florence Meares Public School
Elementary: Public
1.91 km
Lester B. Pearson High School
Secondary: Public
0.53 km
M M Robinson High School
Secondary: Public
1.74 km
Assumption Roman Catholic Secondary School
Secondary: Catholic
2.88 km
Corpus Christi Catholic Secondary School
Secondary: Catholic
3.57 km
Notre Dame Roman Catholic Secondary School
Secondary: Catholic
2.32 km
Dr. Frank J. Hayden Secondary School
Secondary: Public
3.37 km




