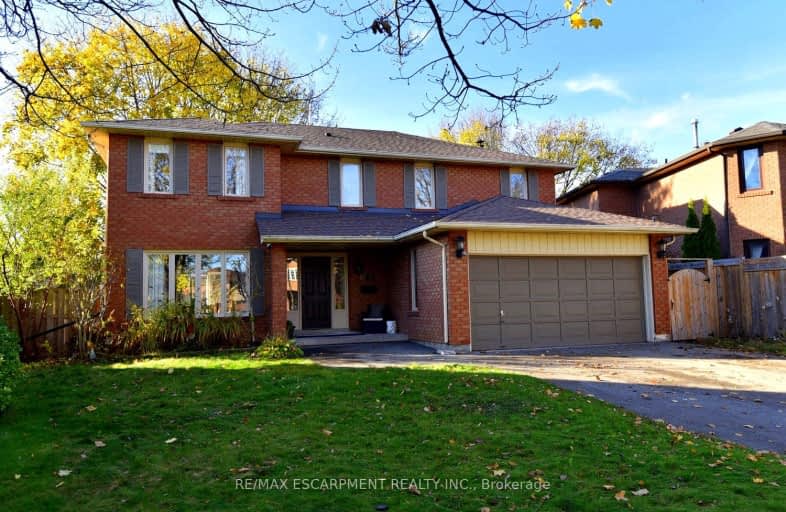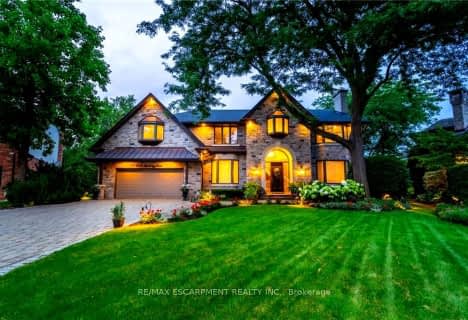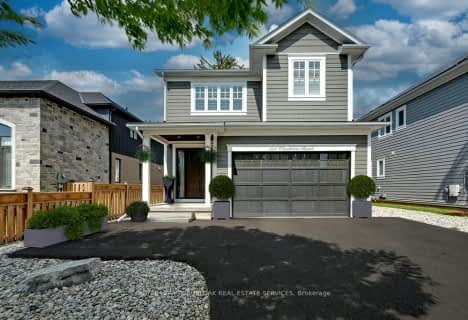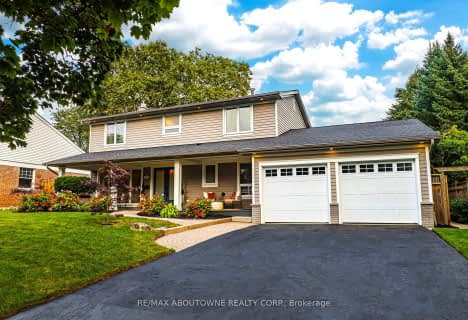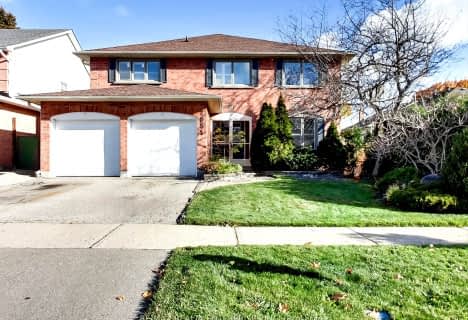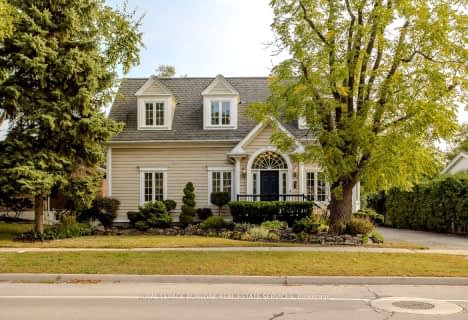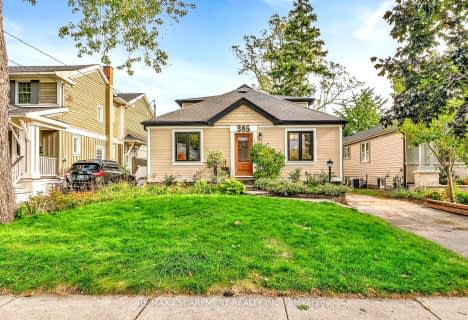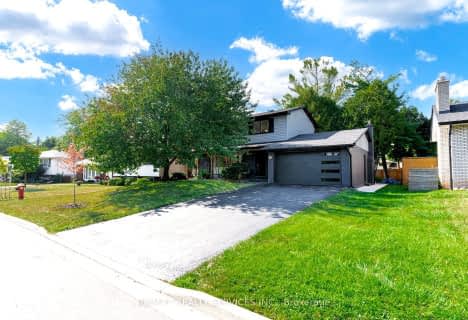Somewhat Walkable
- Some errands can be accomplished on foot.
Some Transit
- Most errands require a car.
Very Bikeable
- Most errands can be accomplished on bike.

Lakeshore Public School
Elementary: PublicRyerson Public School
Elementary: PublicSt Raphaels Separate School
Elementary: CatholicTecumseh Public School
Elementary: PublicSt Paul School
Elementary: CatholicJohn T Tuck Public School
Elementary: PublicGary Allan High School - SCORE
Secondary: PublicGary Allan High School - Bronte Creek
Secondary: PublicGary Allan High School - Burlington
Secondary: PublicBurlington Central High School
Secondary: PublicAssumption Roman Catholic Secondary School
Secondary: CatholicNelson High School
Secondary: Public-
Tuck Park
Spruce Ave, Burlington ON 1.05km -
Sioux Lookout Park
3252 Lakeshore Rd E, Burlington ON 1.57km -
Central Park Playground
500 Dynes Rd, Burlington ON 1.86km
-
National Bank
3315 Fairview St, Burlington ON L7N 3N9 0.75km -
TD Canada Trust Branch and ATM
450 Appleby Line, Burlington ON L7L 2Y2 2.77km -
TD Canada Trust ATM
510 Brant St, Burlington ON L7R 2G7 3.05km
- 5 bath
- 4 bed
- 2000 sqft
4017 Grapehill Avenue, Burlington, Ontario • L7L 1R1 • Shoreacres
