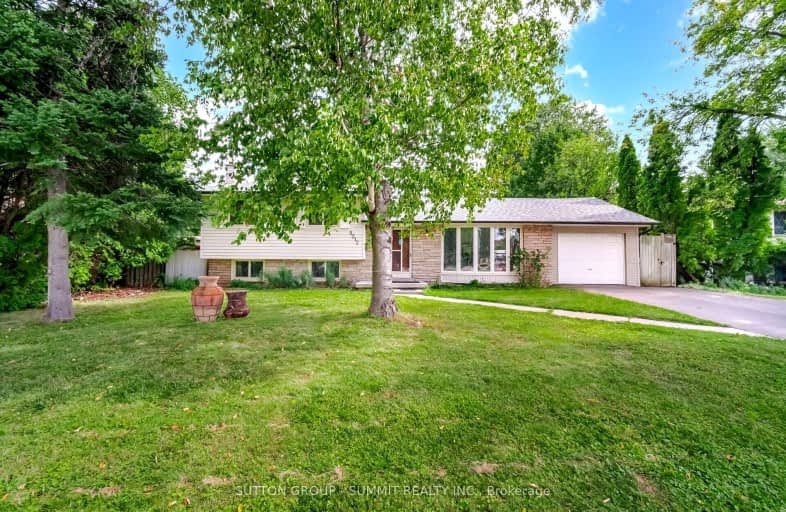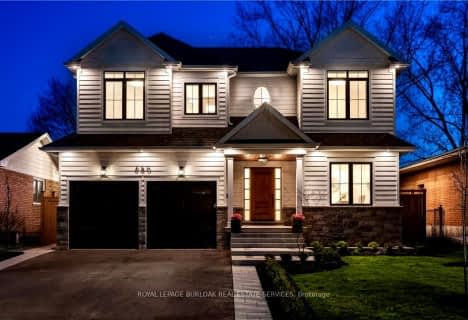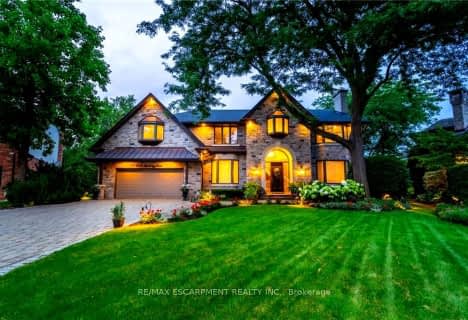Very Walkable
- Most errands can be accomplished on foot.
Some Transit
- Most errands require a car.
Somewhat Bikeable
- Most errands require a car.

St Patrick Separate School
Elementary: CatholicPauline Johnson Public School
Elementary: PublicAscension Separate School
Elementary: CatholicMohawk Gardens Public School
Elementary: PublicFrontenac Public School
Elementary: PublicPineland Public School
Elementary: PublicGary Allan High School - SCORE
Secondary: PublicGary Allan High School - Bronte Creek
Secondary: PublicGary Allan High School - Burlington
Secondary: PublicRobert Bateman High School
Secondary: PublicAssumption Roman Catholic Secondary School
Secondary: CatholicNelson High School
Secondary: Public-
Burloak Waterfront Park
5420 Lakeshore Rd, Burlington ON 1.79km -
Little Goobers
4059 New St (Walkers Ln), Burlington ON L7L 1S8 2.6km -
Tuck Park
Spruce Ave, Burlington ON 3.47km
-
TD Canada Trust ATM
1515 Rebecca St, Oakville ON L6L 5G8 5.55km -
BMO Bank of Montreal
3027 Appleby Line (Dundas), Burlington ON L7M 0V7 6.24km -
TD Bank Financial Group
596 Plains Rd E (King Rd.), Burlington ON L7T 2E7 8.99km









