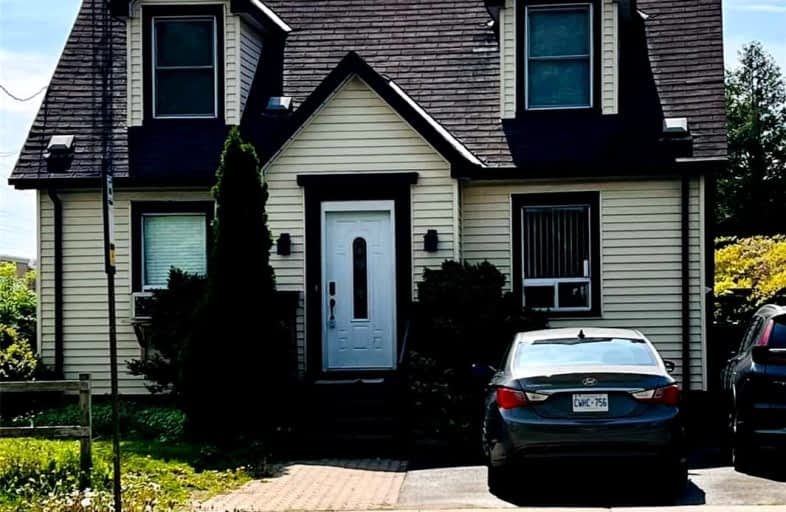Very Walkable
- Most errands can be accomplished on foot.
84
/100
Good Transit
- Some errands can be accomplished by public transportation.
55
/100
Bikeable
- Some errands can be accomplished on bike.
69
/100

St Raphaels Separate School
Elementary: Catholic
1.85 km
Pauline Johnson Public School
Elementary: Public
0.72 km
Ascension Separate School
Elementary: Catholic
0.81 km
Mohawk Gardens Public School
Elementary: Public
1.32 km
Frontenac Public School
Elementary: Public
0.64 km
Pineland Public School
Elementary: Public
0.79 km
Gary Allan High School - SCORE
Secondary: Public
2.52 km
Gary Allan High School - Bronte Creek
Secondary: Public
3.32 km
Gary Allan High School - Burlington
Secondary: Public
3.28 km
Robert Bateman High School
Secondary: Public
0.61 km
Assumption Roman Catholic Secondary School
Secondary: Catholic
3.18 km
Nelson High School
Secondary: Public
1.41 km
-
Burloak Waterfront Park
5420 Lakeshore Rd, Burlington ON 2.62km -
South Shell Park
2.62km -
Lampman Park
Lampman Ave, Burlington ON 3.13km
-
BMO Bank of Montreal
3365 Fairview St, Burlington ON L7N 3N9 2.75km -
BMO Bank of Montreal
1195 Walkers Line, Burlington ON L7M 1L1 3.16km -
Taylor Hallahan, Home Financing Advisor
4011 New St, Burlington ON L7L 1S8 3.97km












