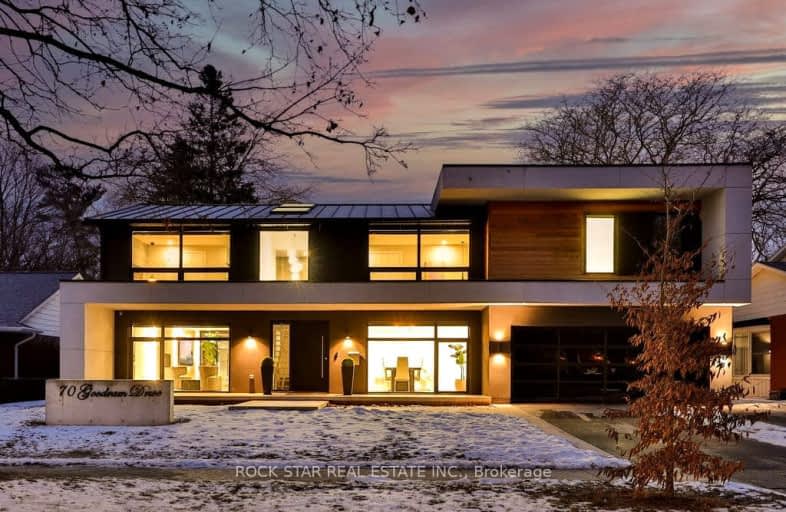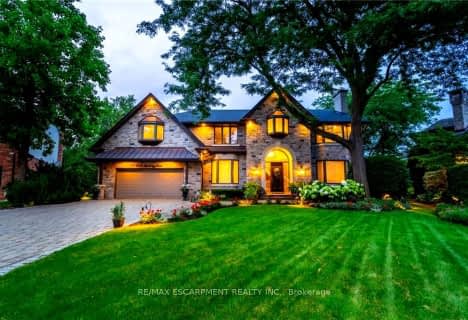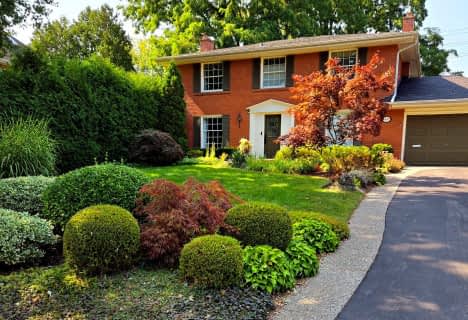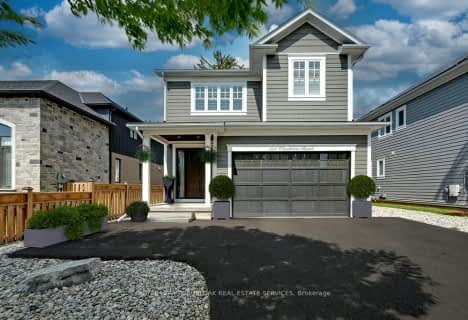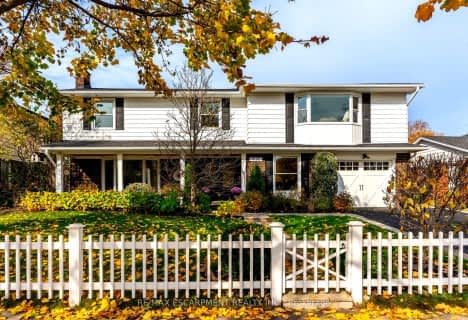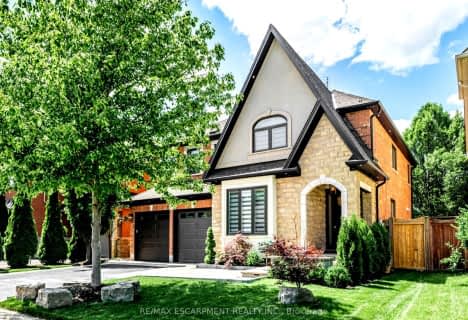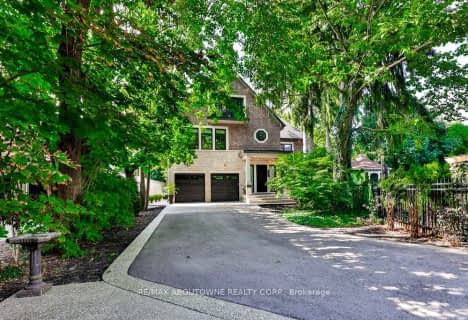Car-Dependent
- Most errands require a car.
Some Transit
- Most errands require a car.
Bikeable
- Some errands can be accomplished on bike.

St Raphaels Separate School
Elementary: CatholicPauline Johnson Public School
Elementary: PublicAscension Separate School
Elementary: CatholicFrontenac Public School
Elementary: PublicJohn T Tuck Public School
Elementary: PublicPineland Public School
Elementary: PublicGary Allan High School - SCORE
Secondary: PublicGary Allan High School - Bronte Creek
Secondary: PublicGary Allan High School - Burlington
Secondary: PublicRobert Bateman High School
Secondary: PublicAssumption Roman Catholic Secondary School
Secondary: CatholicNelson High School
Secondary: Public-
Tuck Park
Spruce Ave, Burlington ON 1.72km -
Sioux Lookout Park
3252 Lakeshore Rd E, Burlington ON 2.56km -
Burloak Waterfront Park
5420 Lakeshore Rd, Burlington ON 3.26km
-
Scotiabank
4011 New St, Burlington ON L7L 1S8 1.12km -
RBC Royal Bank
732 Walkers Line, Burlington ON L7N 2E9 1.71km -
Scotiabank
3455 Fairview St, Burlington ON L7N 2R4 2.02km
