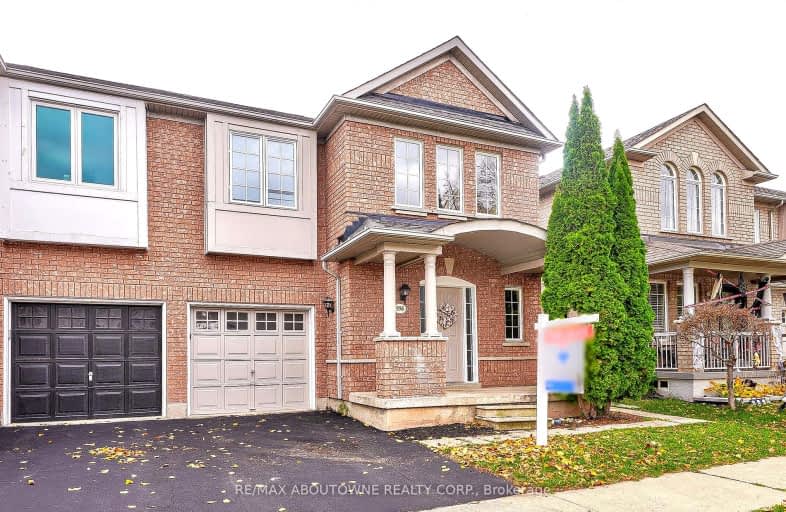Car-Dependent
- Most errands require a car.
41
/100
Some Transit
- Most errands require a car.
45
/100
Bikeable
- Some errands can be accomplished on bike.
66
/100

St Patrick Separate School
Elementary: Catholic
1.68 km
Pauline Johnson Public School
Elementary: Public
2.65 km
Ascension Separate School
Elementary: Catholic
1.28 km
Mohawk Gardens Public School
Elementary: Public
1.47 km
Frontenac Public School
Elementary: Public
1.36 km
Pineland Public School
Elementary: Public
1.85 km
Gary Allan High School - SCORE
Secondary: Public
4.52 km
Robert Bateman High School
Secondary: Public
1.48 km
Abbey Park High School
Secondary: Public
5.84 km
Corpus Christi Catholic Secondary School
Secondary: Catholic
3.72 km
Nelson High School
Secondary: Public
3.41 km
Garth Webb Secondary School
Secondary: Public
5.71 km
-
Burloak Waterfront Park
5420 Lakeshore Rd, Burlington ON 1.65km -
South Shell Park
1.65km -
Bronte Creek Conservation Park
Oakville ON 2.51km
-
TD Bank Financial Group
450 Appleby Line (at Appleby Ln.), Burlington ON L7L 2Y2 2.1km -
CIBC
4499 Mainway, Burlington ON L7L 7P3 3.15km -
BMO Bank of Montreal
725 Walkers Line, Burlington ON L7N 2E8 3.93km





