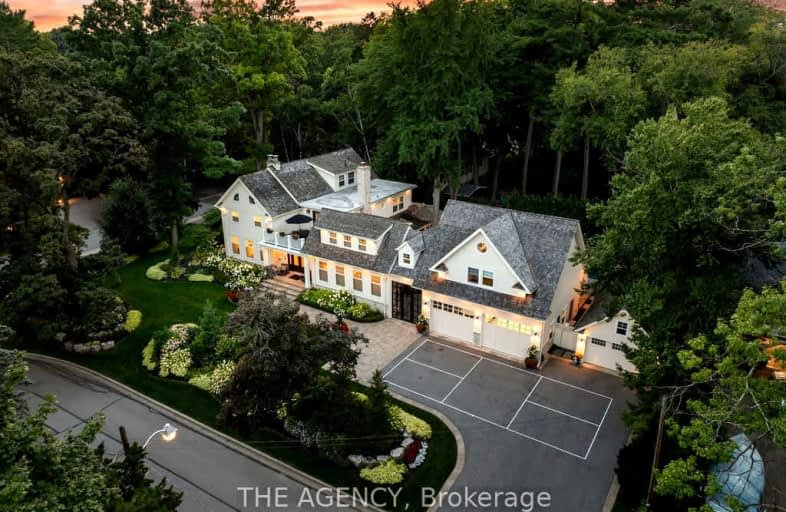Very Walkable
- Most errands can be accomplished on foot.
72
/100
Some Transit
- Most errands require a car.
40
/100
Very Bikeable
- Most errands can be accomplished on bike.
85
/100

Lakeshore Public School
Elementary: Public
1.09 km
Ryerson Public School
Elementary: Public
1.52 km
St Raphaels Separate School
Elementary: Catholic
2.05 km
Tecumseh Public School
Elementary: Public
1.21 km
St Paul School
Elementary: Catholic
1.03 km
John T Tuck Public School
Elementary: Public
1.09 km
Gary Allan High School - SCORE
Secondary: Public
1.39 km
Gary Allan High School - Bronte Creek
Secondary: Public
0.59 km
Gary Allan High School - Burlington
Secondary: Public
0.63 km
Burlington Central High School
Secondary: Public
2.33 km
Assumption Roman Catholic Secondary School
Secondary: Catholic
1.18 km
Nelson High School
Secondary: Public
2.50 km
-
Sioux Lookout Park
3252 Lakeshore Rd E, Burlington ON 0.78km -
Central Park Playground
500 Dynes Rd, Burlington ON 1.02km -
Spencer Smith Park
1400 Lakeshore Rd (Maple), Burlington ON L7S 1Y2 2.55km
-
Banque Nationale du Canada
3315 Fairview St (btw Cumberland Ave & Woodview Rd), Burlington ON L7N 3N9 1.93km -
RBC Royal Bank
2003 Lakeshore Rd, Burlington ON L7R 1A1 2km -
Healthcare and Municipal Employees Credit Union
426 Brant St, Burlington ON L7R 2G2 2.04km



