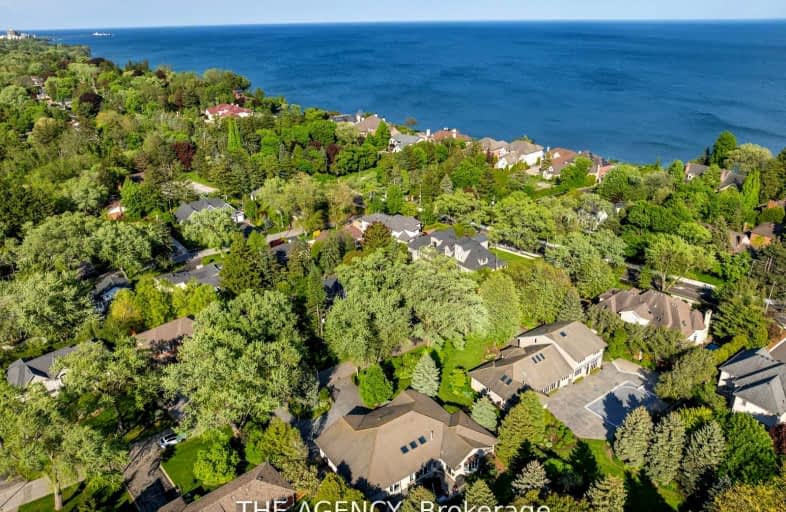Car-Dependent
- Most errands require a car.
Some Transit
- Most errands require a car.
Somewhat Bikeable
- Most errands require a car.

Ryerson Public School
Elementary: PublicSt Raphaels Separate School
Elementary: CatholicTecumseh Public School
Elementary: PublicSt Paul School
Elementary: CatholicPauline Johnson Public School
Elementary: PublicJohn T Tuck Public School
Elementary: PublicGary Allan High School - SCORE
Secondary: PublicGary Allan High School - Bronte Creek
Secondary: PublicGary Allan High School - Burlington
Secondary: PublicRobert Bateman High School
Secondary: PublicAssumption Roman Catholic Secondary School
Secondary: CatholicNelson High School
Secondary: Public-
Sioux Lookout Park
3252 Lakeshore Rd E, Burlington ON 0.66km -
Port Nelson Park
3000 Lakeshore Rd, Burlington ON 1.43km -
Paletta Park
Burlington ON 1.54km
-
CIBC
2400 Fairview St (Fairview St & Guelph Line), Burlington ON L7R 2E4 2.62km -
TD Canada Trust ATM
510 Brant St, Burlington ON L7R 2G7 3.29km -
TD Bank Financial Group
510 Brant St (Caroline), Burlington ON L7R 2G7 3.29km
- 5 bath
- 4 bed
- 3500 sqft
291 Glen Afton Drive, Burlington, Ontario • L7L 1G8 • Shoreacres














